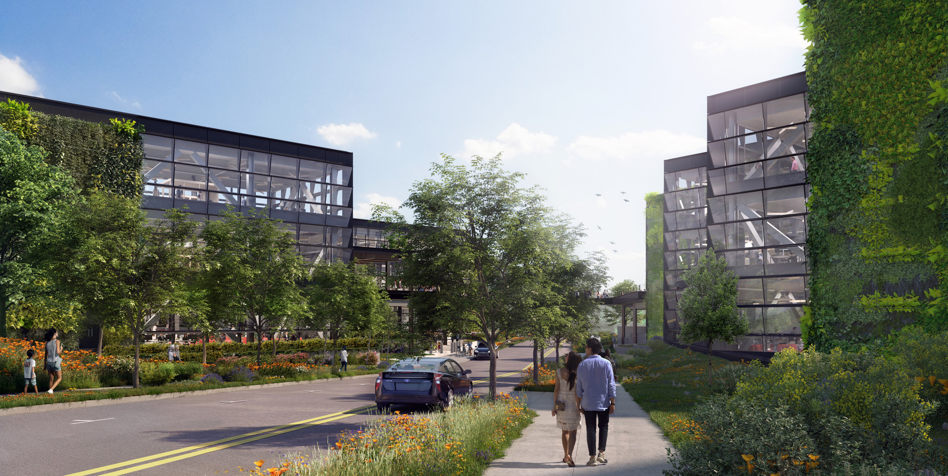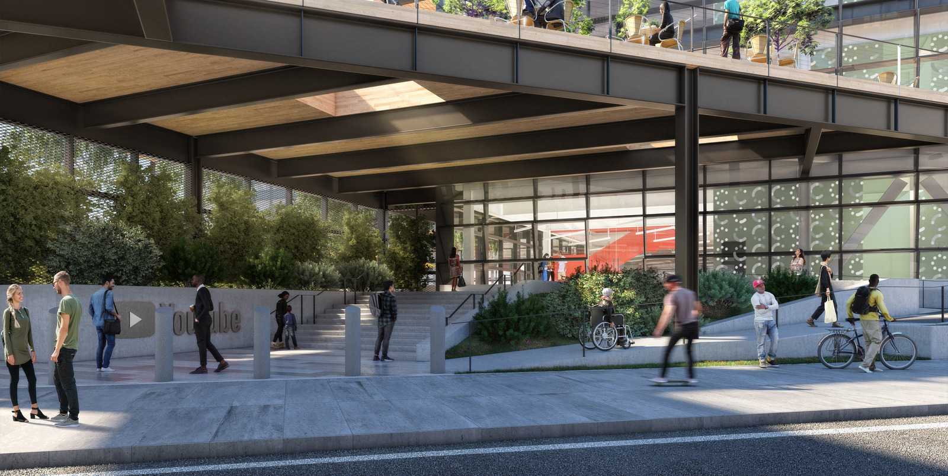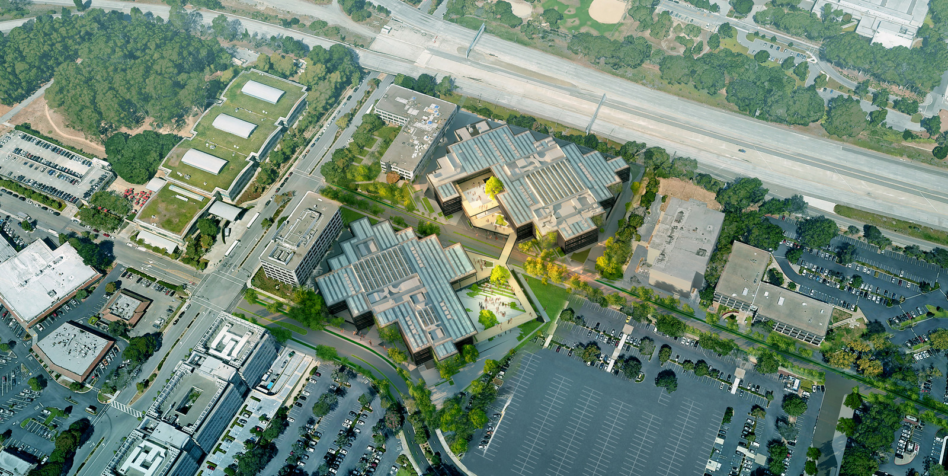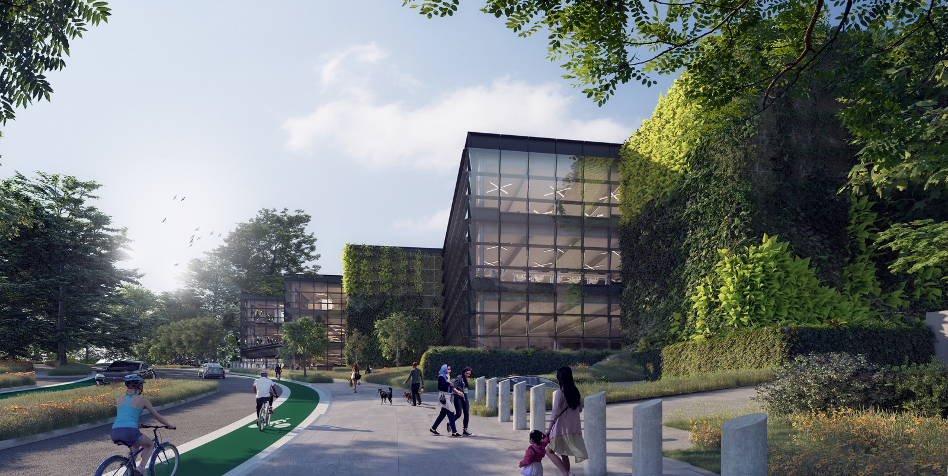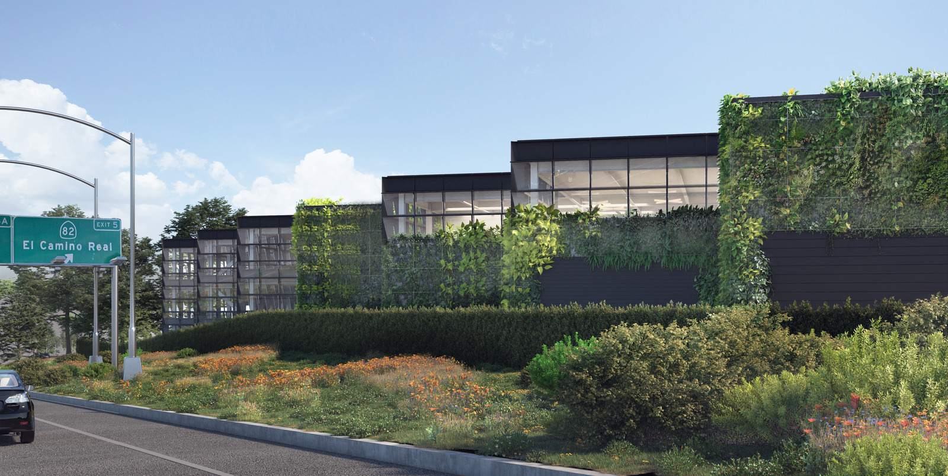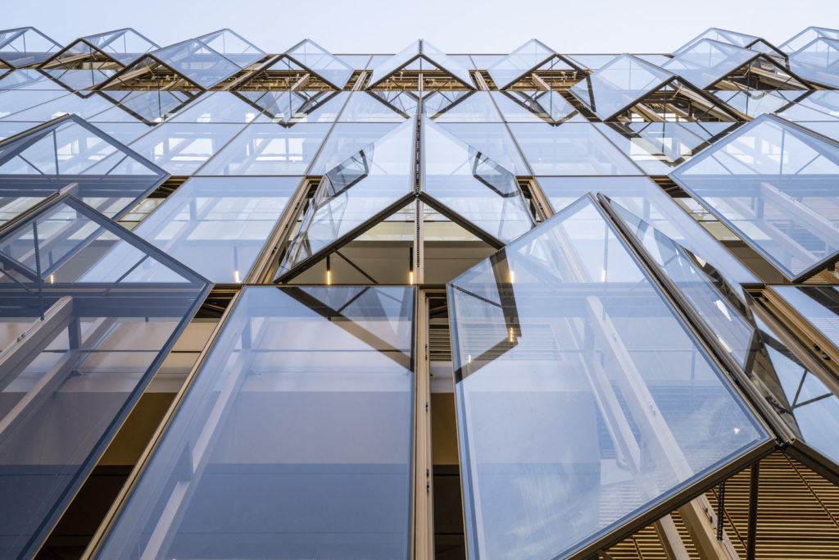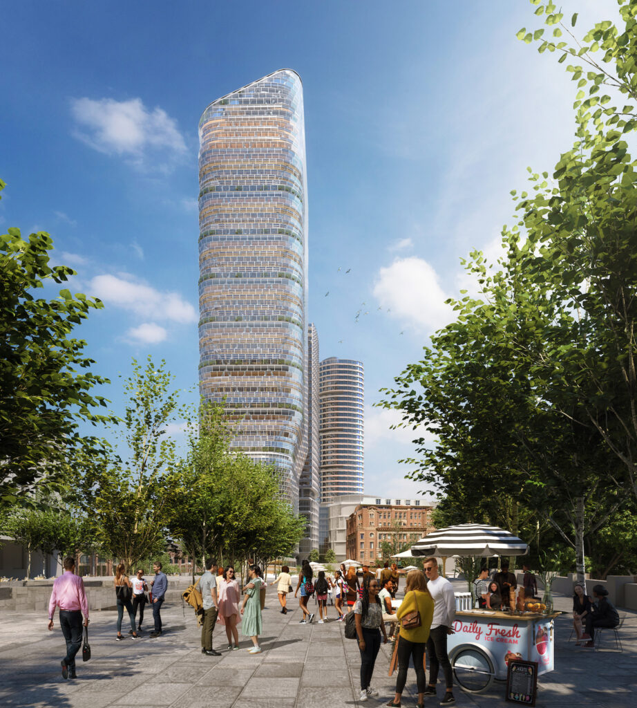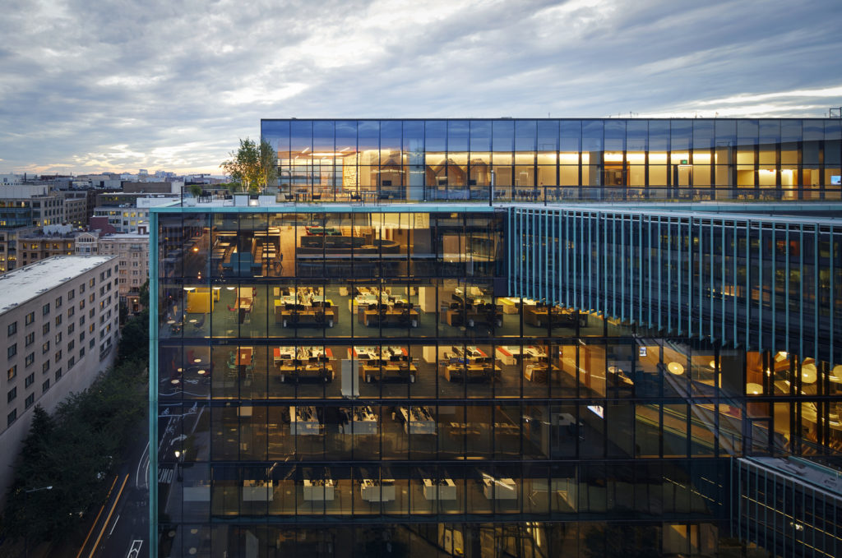The YouTube Headquarters is designed to be an anti-icon, a building that puts people first.
Continuing our work with Google, for the last several years SHoP has been developing a master plan for the YouTube headquarters in San Bruno, California. Phase One of this five-phase project encompasses a sprawling, skylit glass, wood and steel workplace set across three levels and measuring over 400,000 square feet. Upon completion, it will be among the country’s largest hybrid mass-timber constructions.
