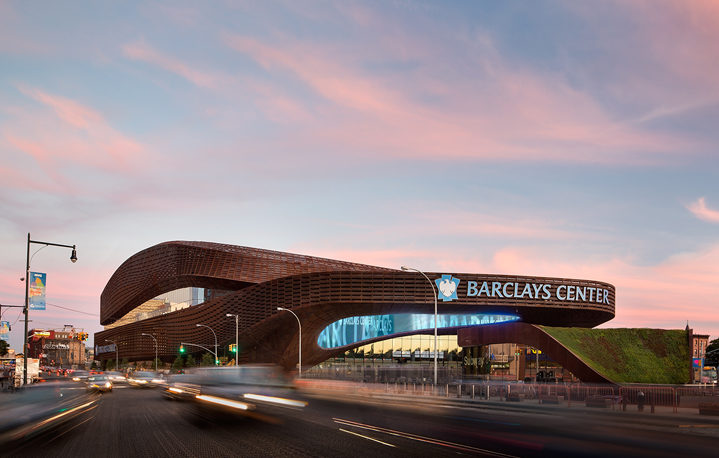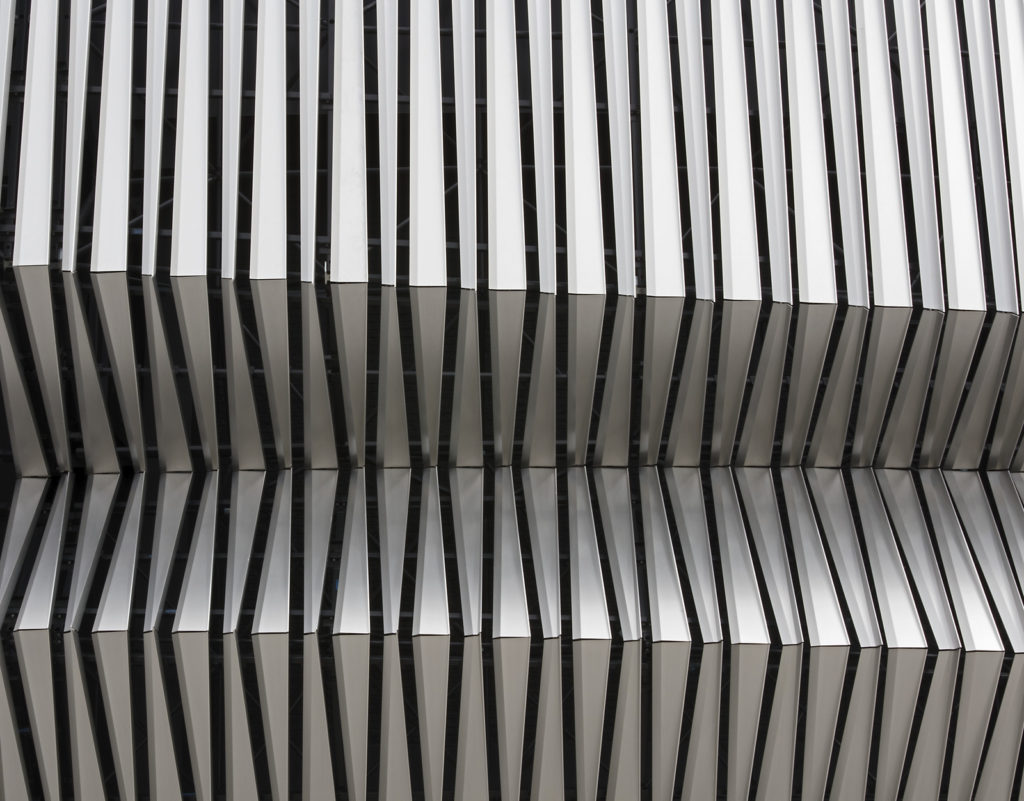SHoP and Rossetti were engaged by the Cavaliers to create a bold new vision for the decades-old arena that includes a transformative building expansion facing downtown Cleveland, as well as comprehensive interior upgrades. The strategy to reuse the “good bones” of the existing structure was highly advantageous from a sustainability perspective, while still allowing the arena to regain its prominence as a major civic landmark.
The Rocket Mortgage Fieldhouse, formerly known as The Q, is the proud home of the Cleveland Cavaliers.
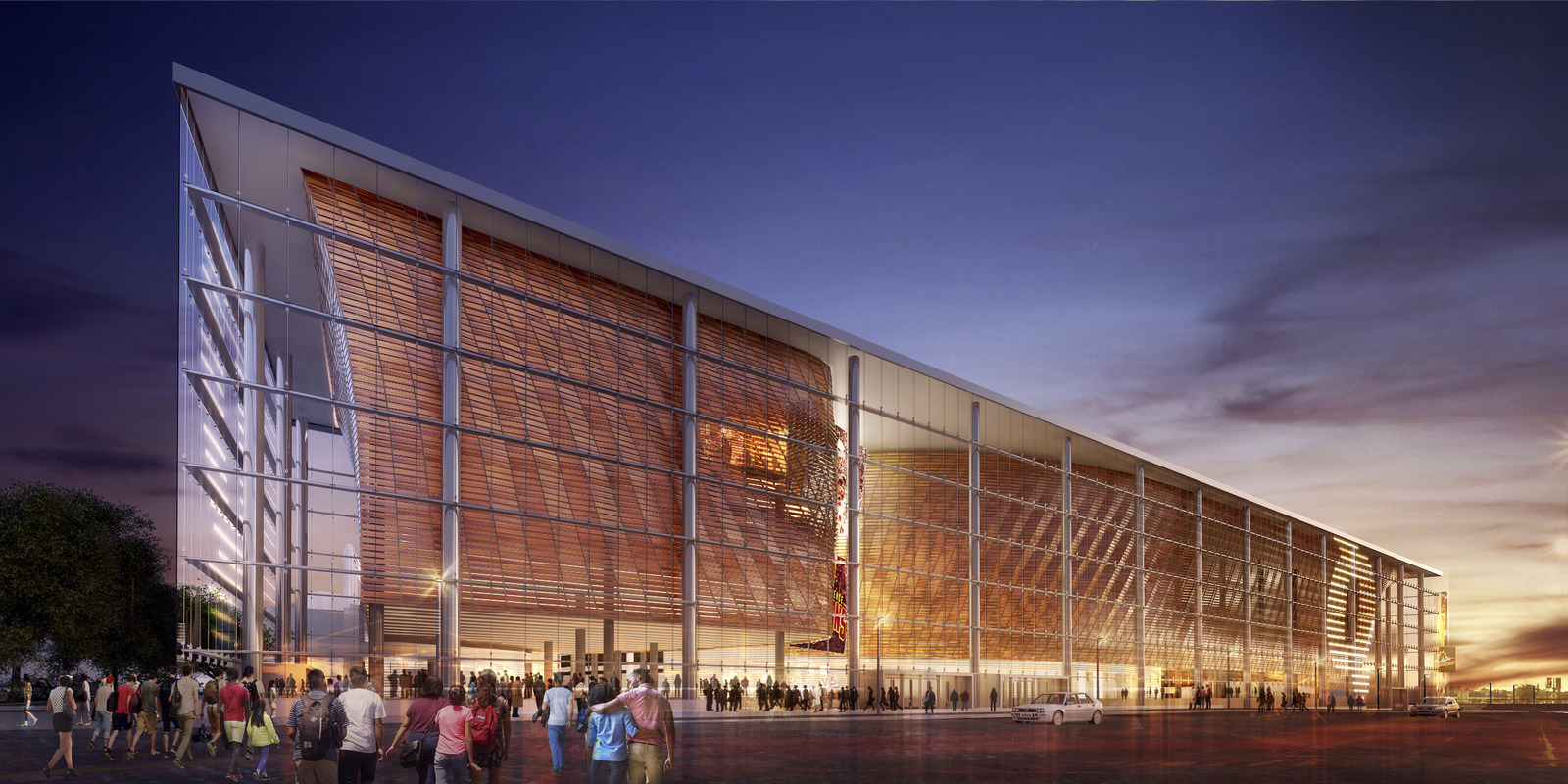
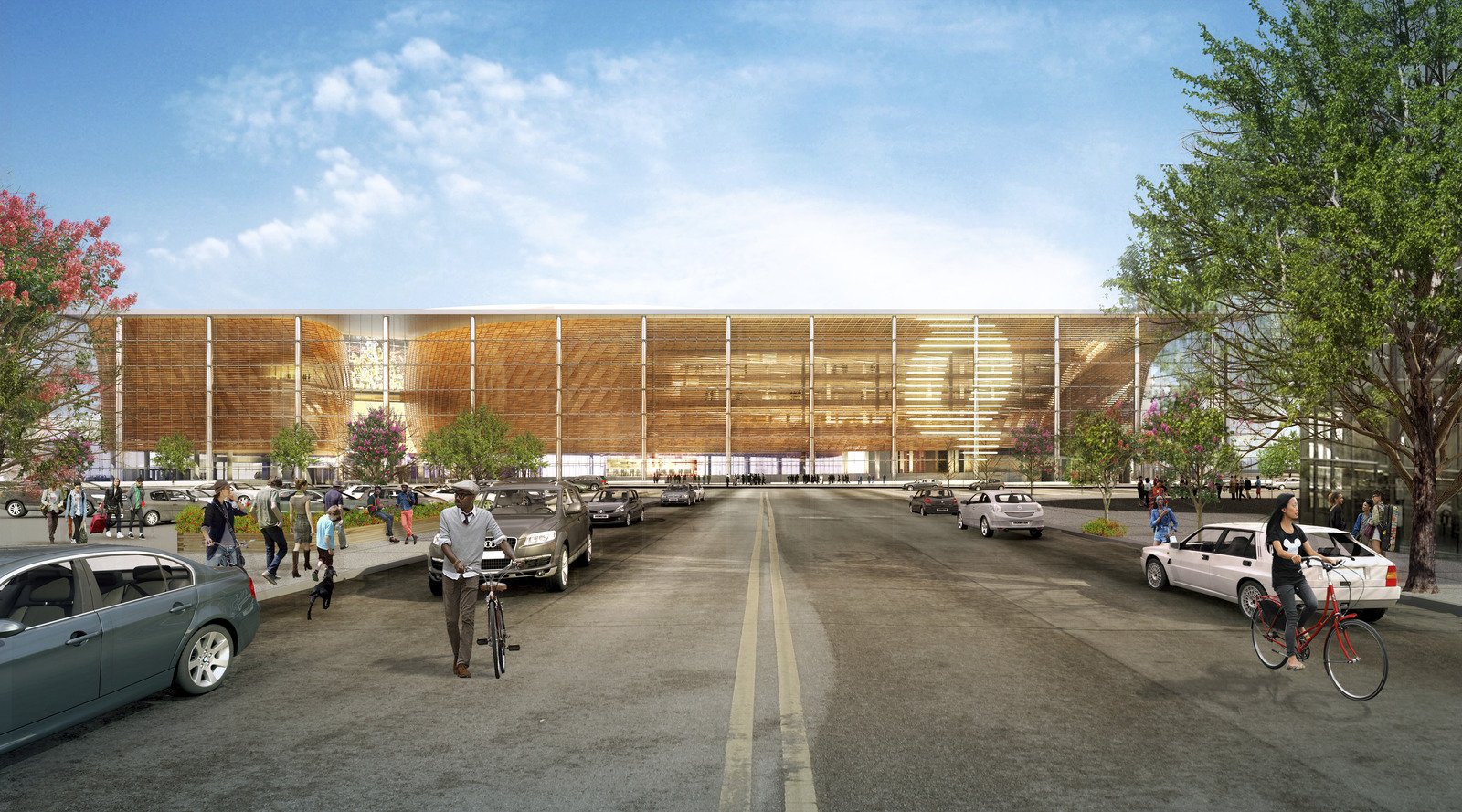
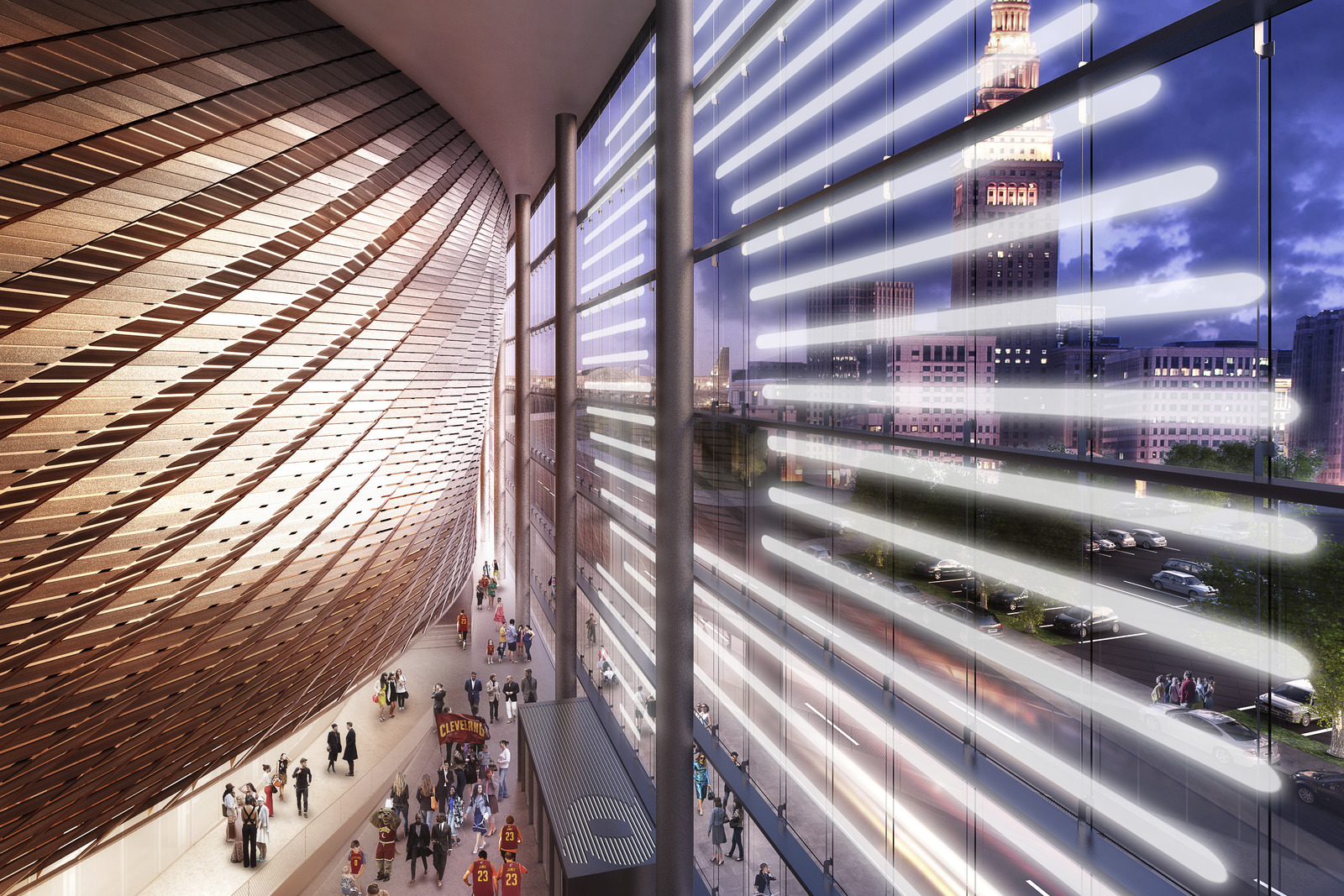
The strategically-deployed new construction—a composition featuring a suspended curtain-like element that defines the main public zones—increased the amount of pre-event space by over 300% and allows for daylight views into and out of the arena.
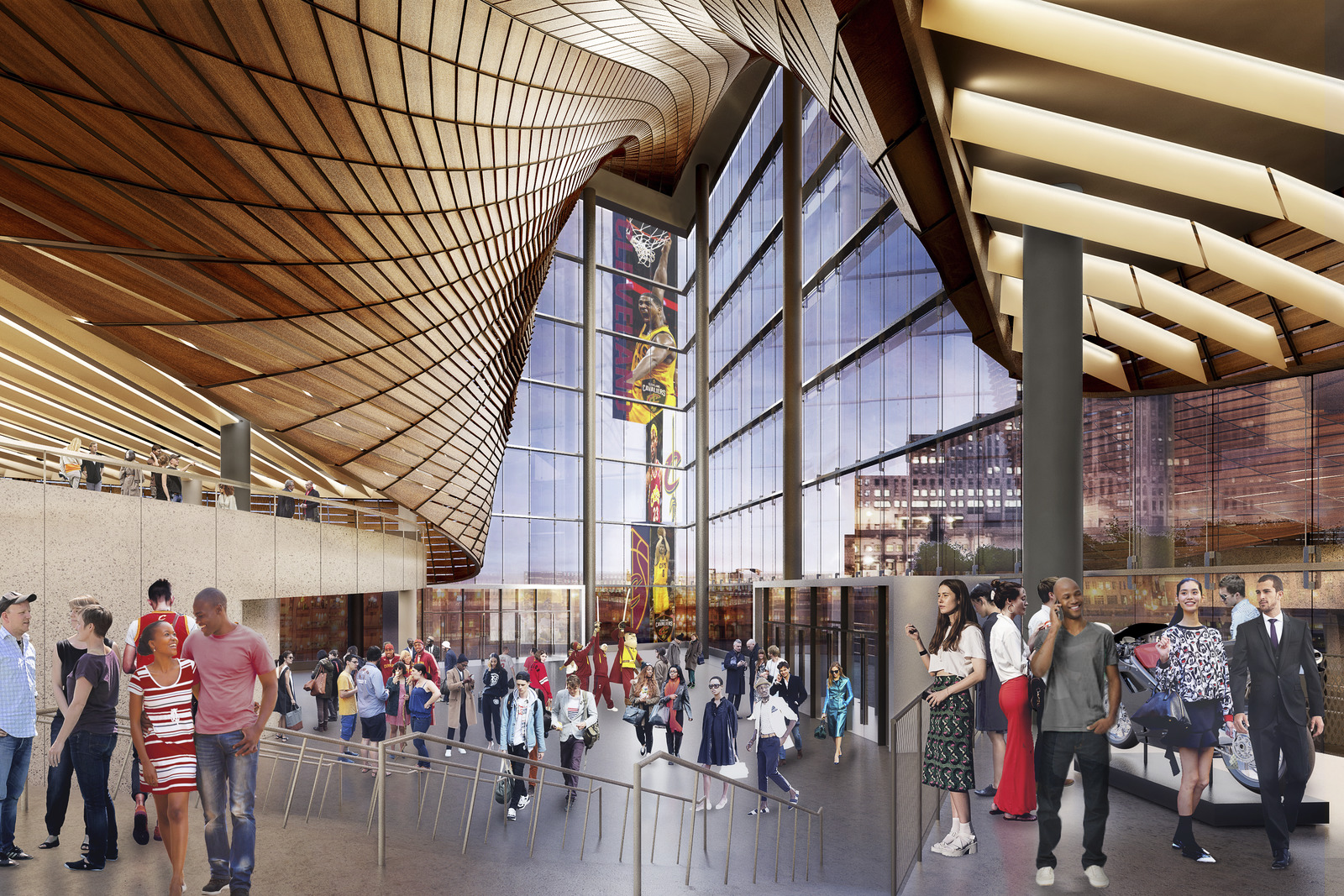
The soaring new entry hall SHoP envisioned, a nod to the ornate market arcades found in downtown Cleveland, makes a dynamic environment for gathering before and after each of the over 250 events hosted annually, and establishes as well an appropriately active public presence for the arena as a whole. Gensler served as architect of record on this project.
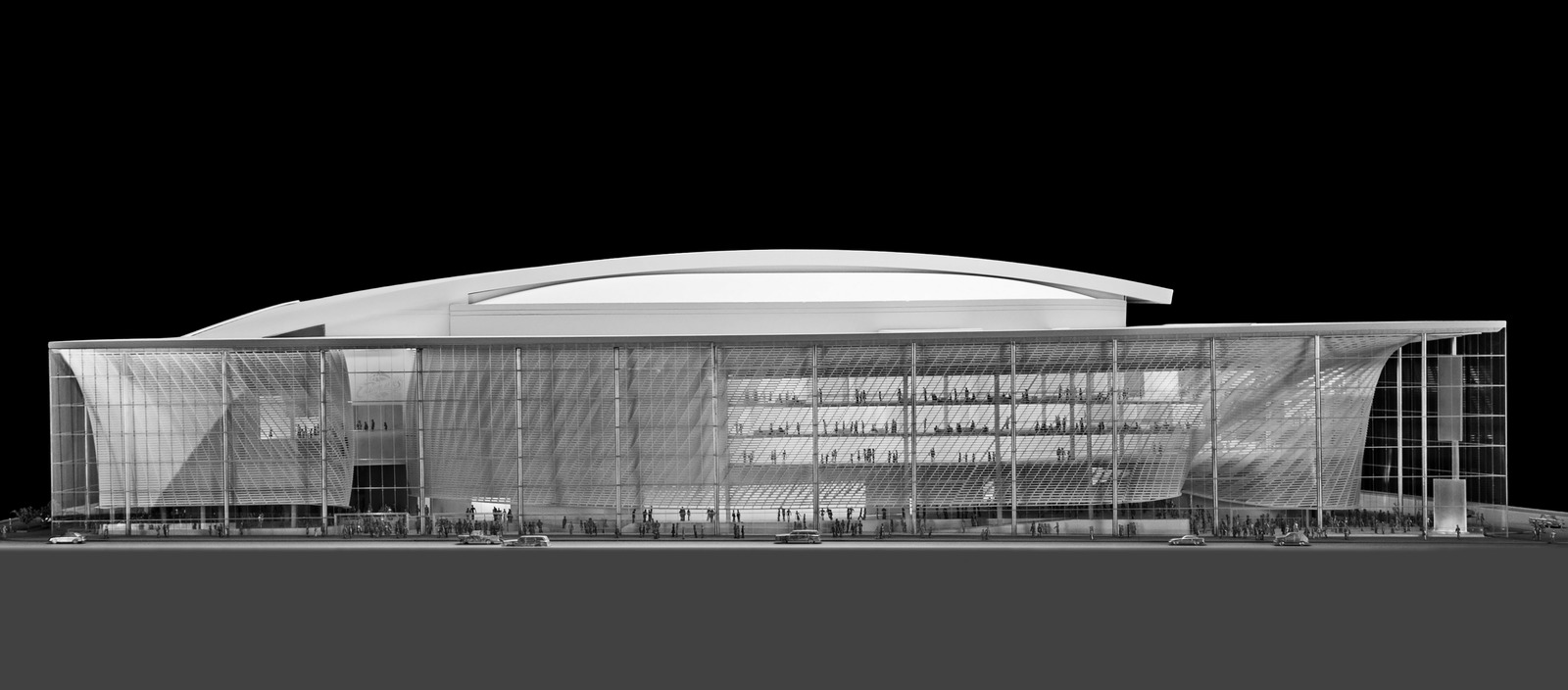
- phase completed
- size 815,000 sf
