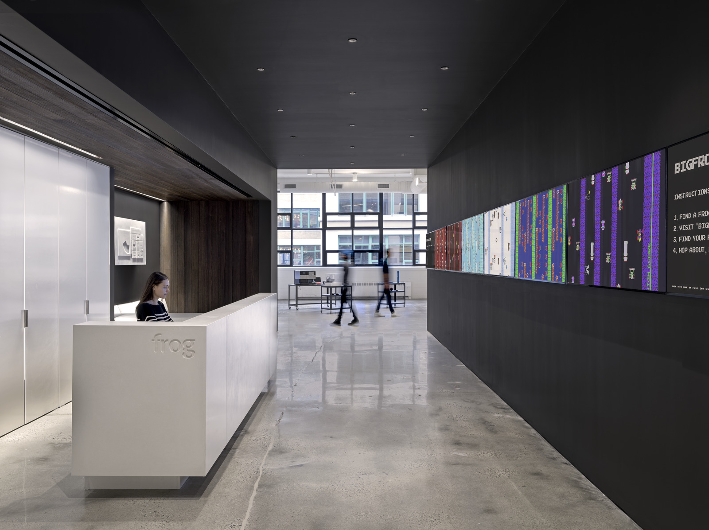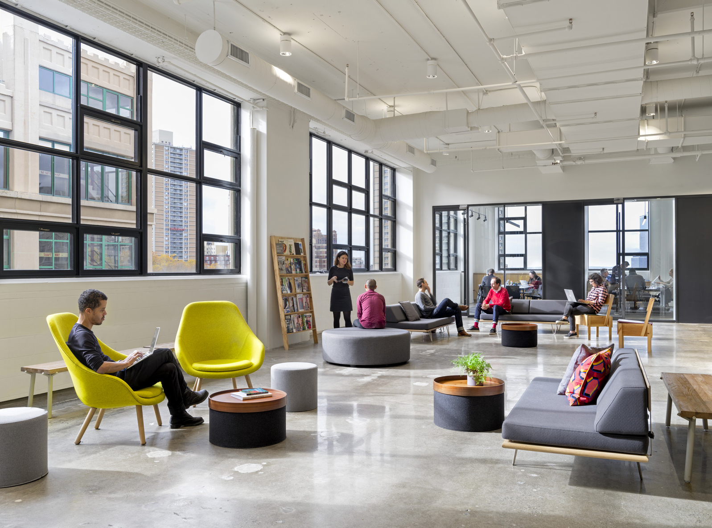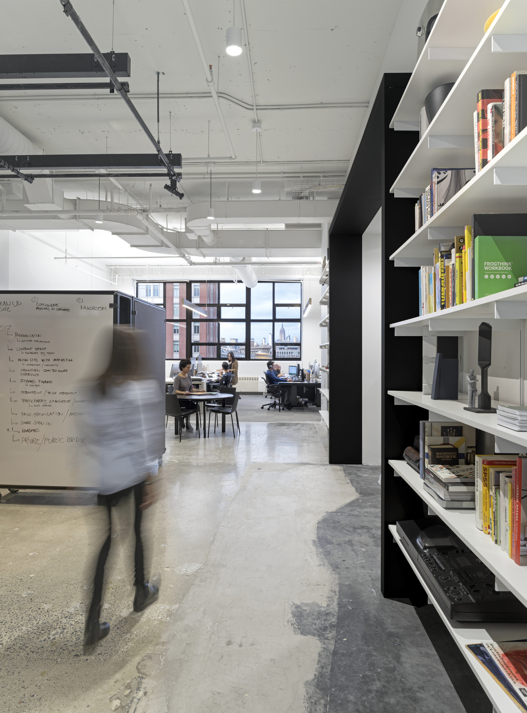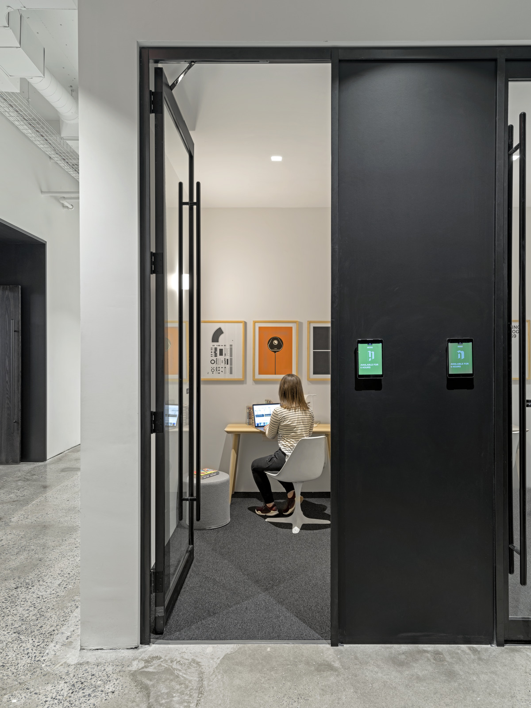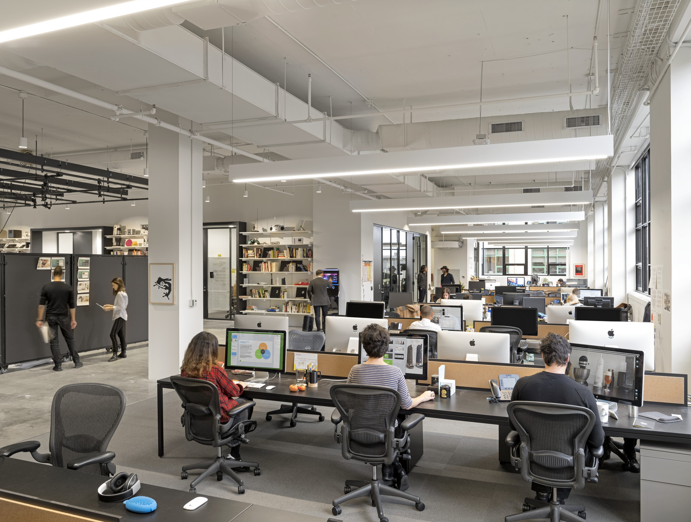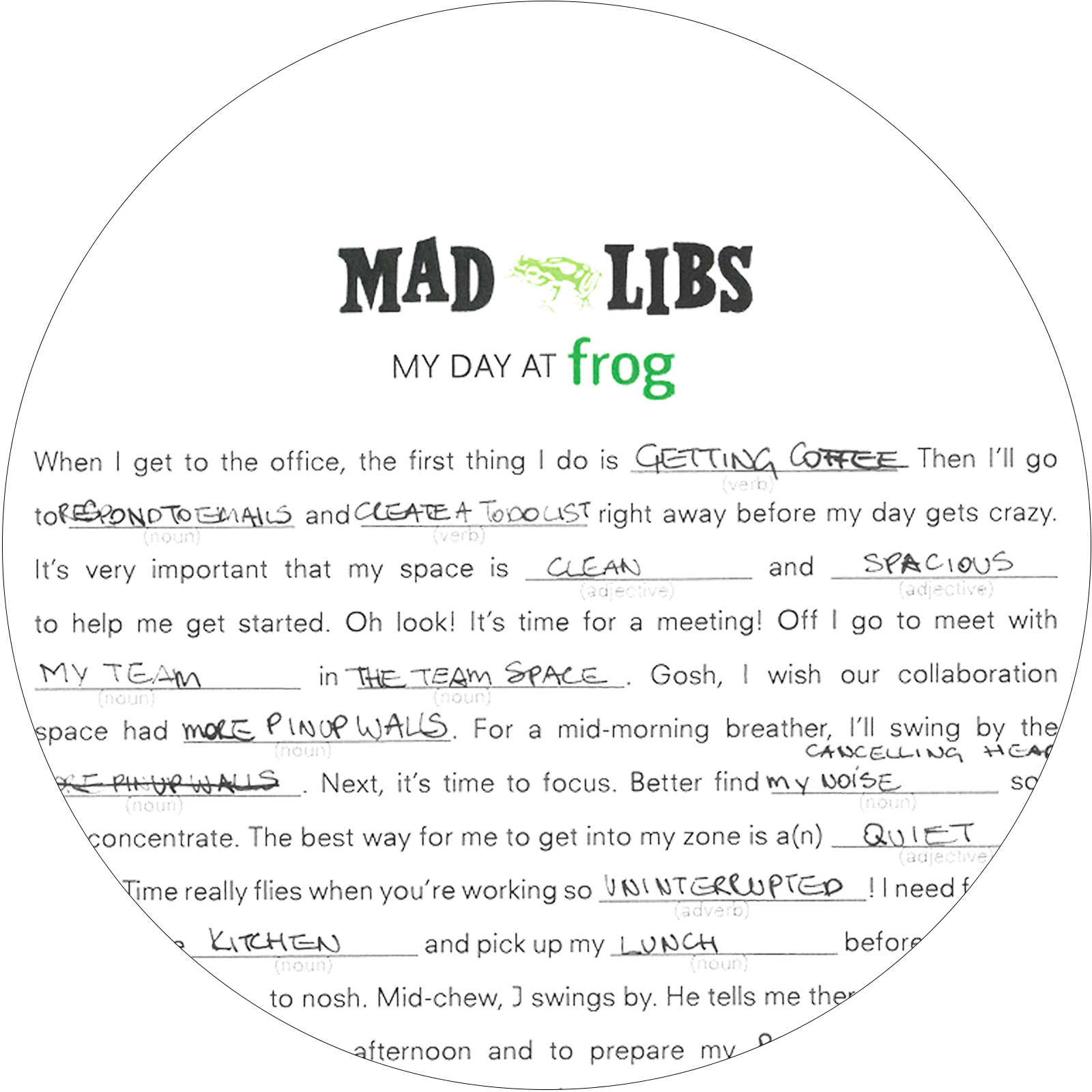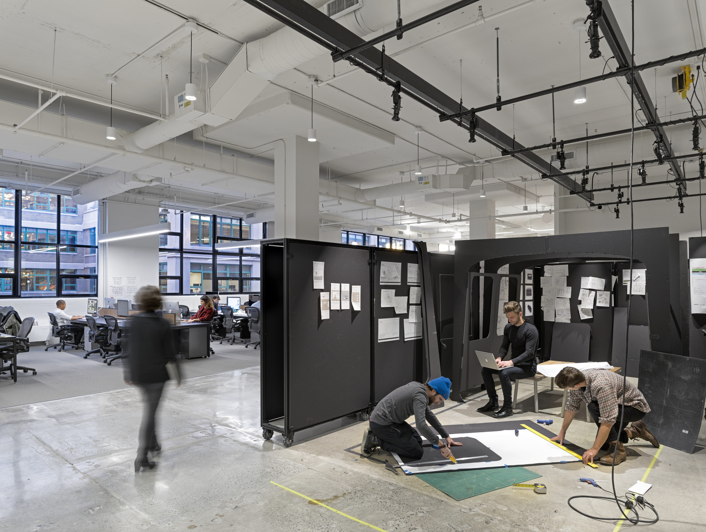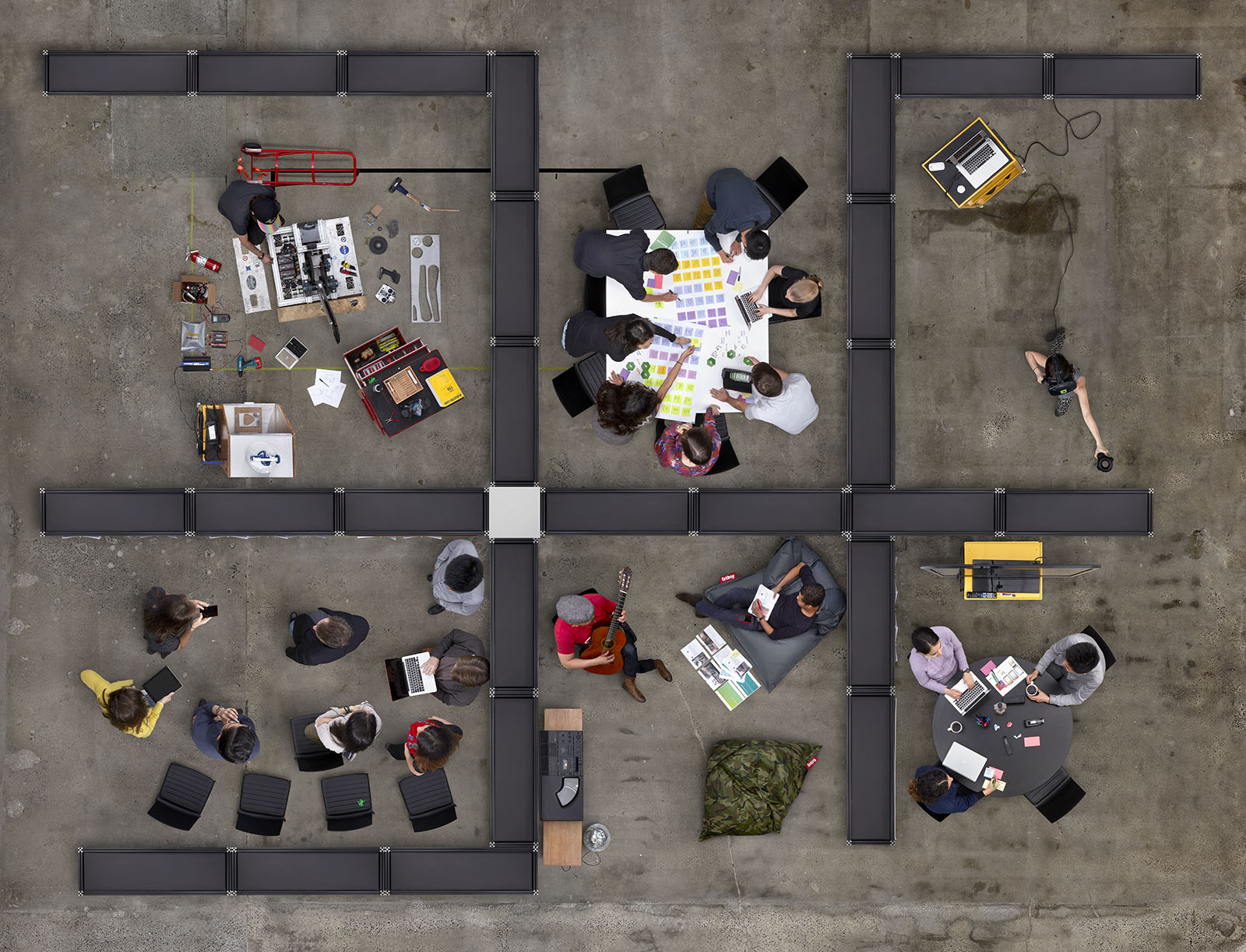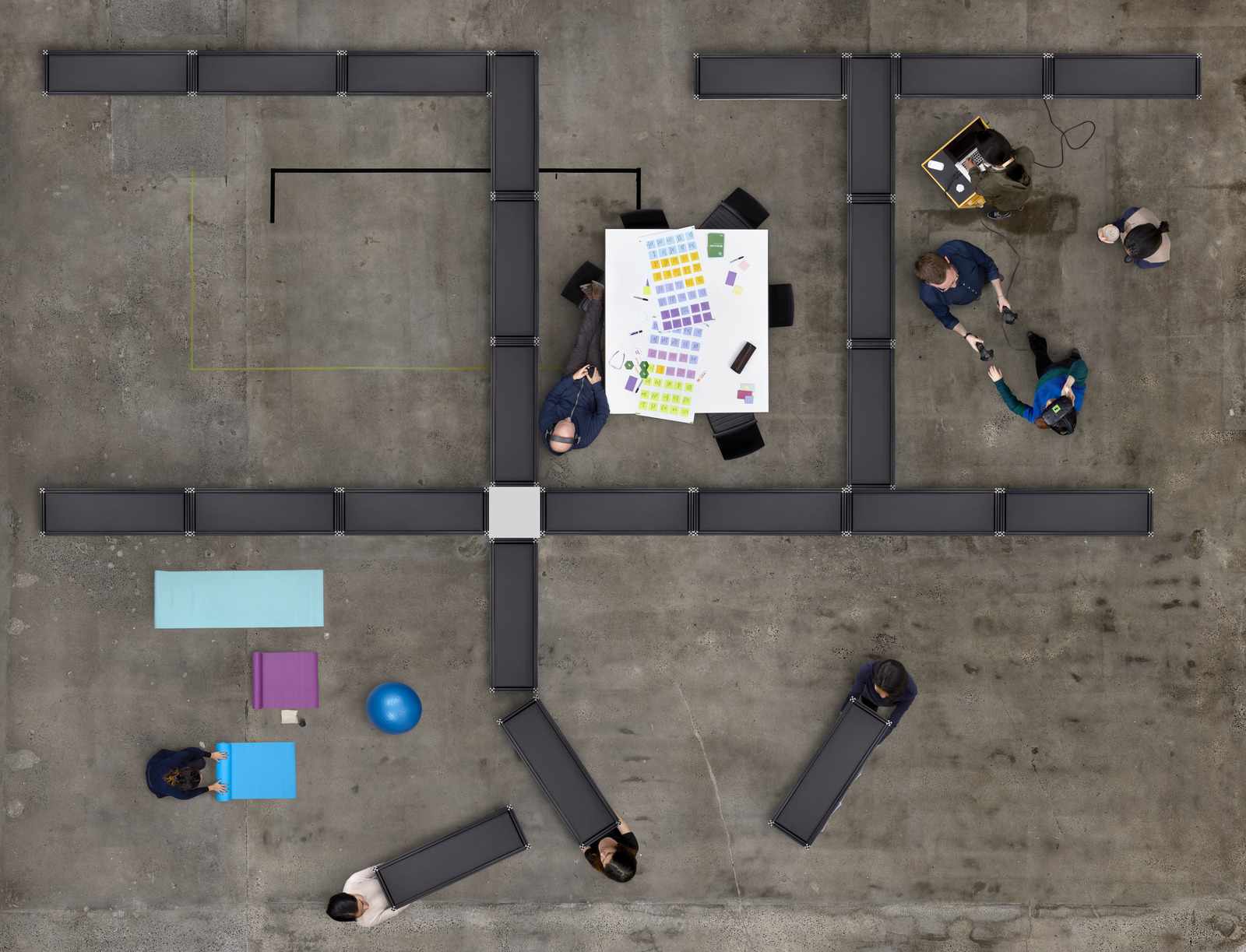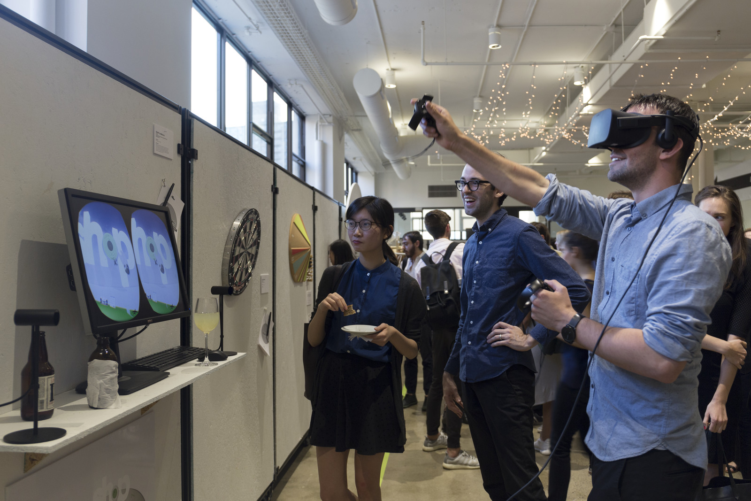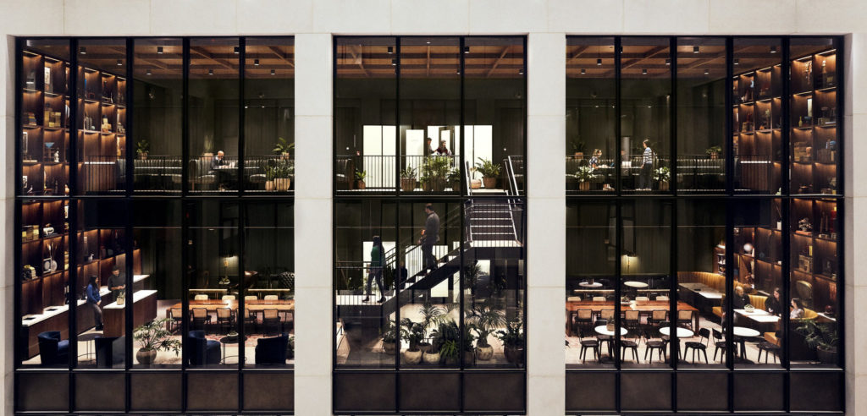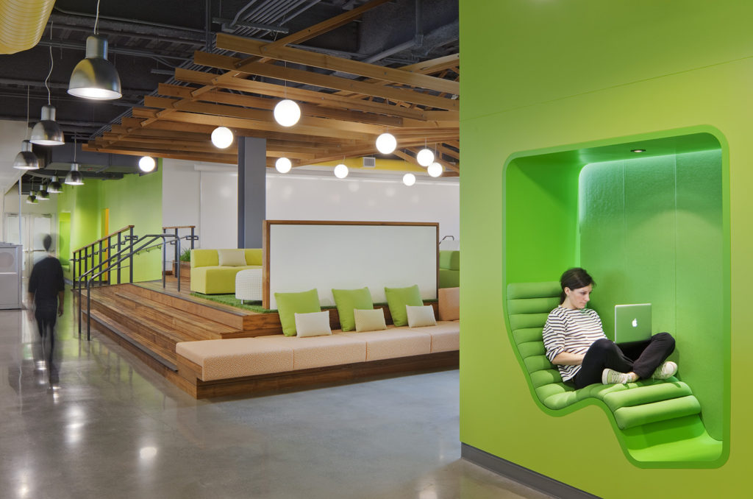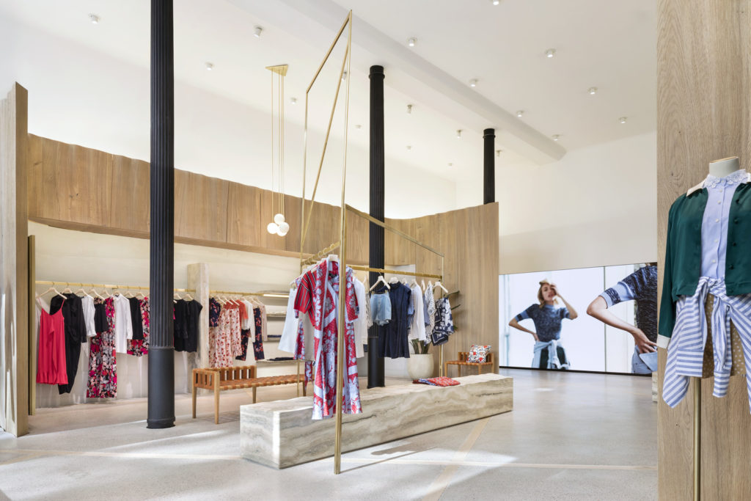Our workspace for frog is a dynamic environment optimized to support the creativity of the renowned industrial design firm.
Equipped with a variety of open-use and purpose-driven work areas, the new studio in the heart of the Brooklyn tech triangle expands the freedom for frog’s designers, strategists, and technologists to create and test their ideas at a variety of scales.
The well-lit, double-height space promotes a healthful interior environment, specifically tailored to support frog’s culture as it develops and prototypes new concepts.
The studio includes a range of permeable environments, from open-plan stations, to private team rooms, to public gathering and gallery spaces. Visitor and staff spaces are intermingled across the plan to encourage serendipitous exchange and side-by-side problem solving. A series of dedicated offices serve as a home-base for clients participating in embedded long-term collaborations within the studio itself—a cornerstone of frog's creative process.
When studying our clients’ needs, we tailor our research to suit their culture. To get the best feedback across every team at frog, we developed a fun fill-in-the-blanks questionnaire.
A full 20% of the new office is devoted to a flexible work zone fitted with rolling “pin-up” dividers developed in-house by SHoP and frog. The space accommodates day-to-day changes in demand as well as the evolution of the firm’s creative methods over time.
-
phase
completed
-
size
26,500 sf
-
-
-
-
-
-
-
