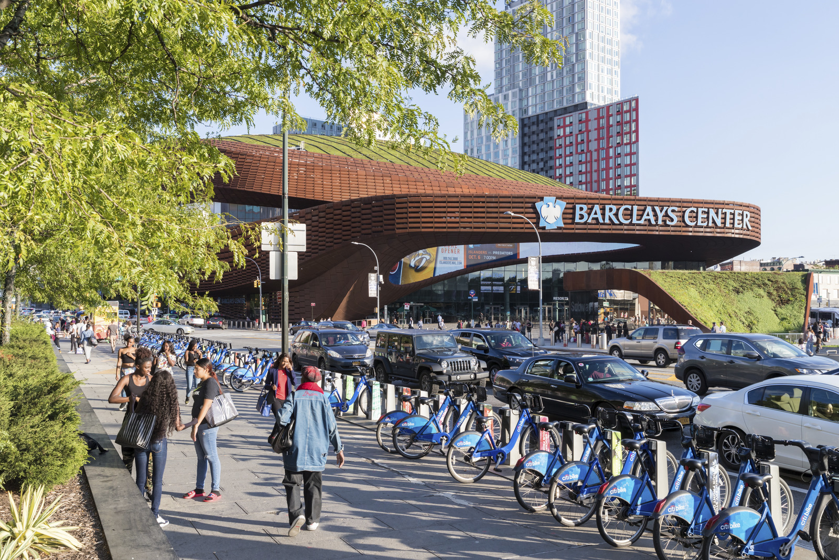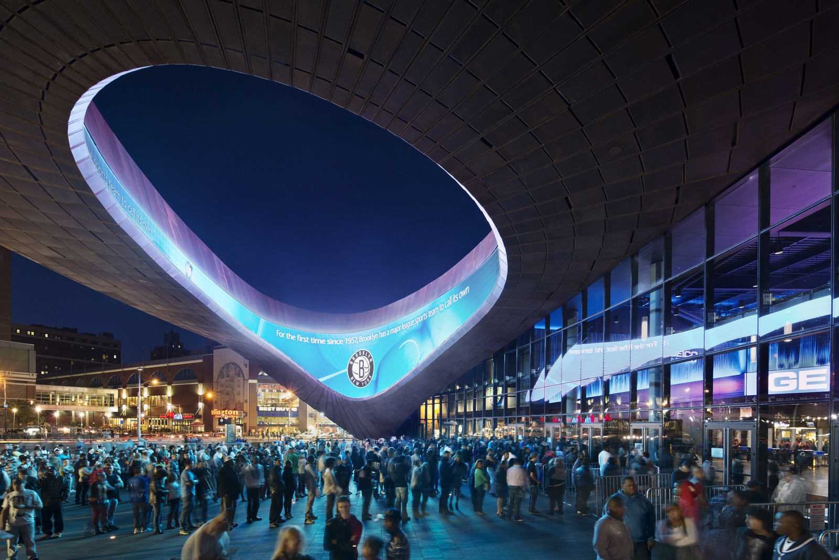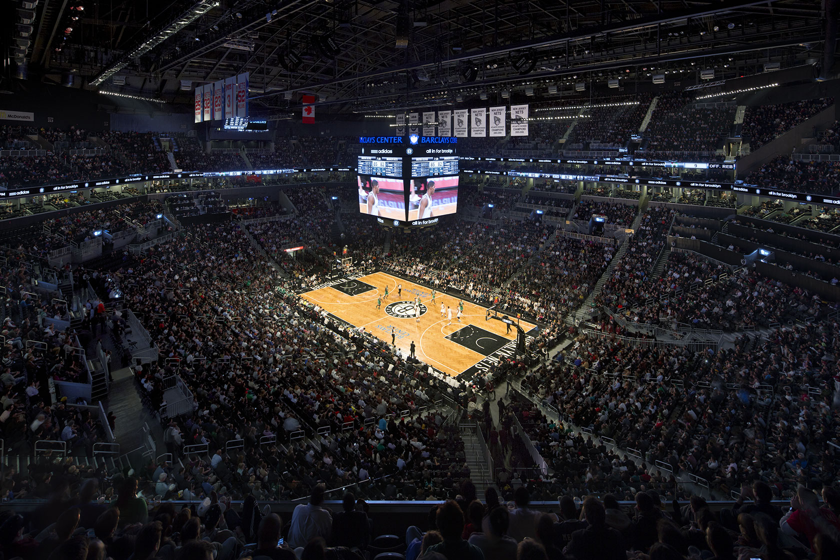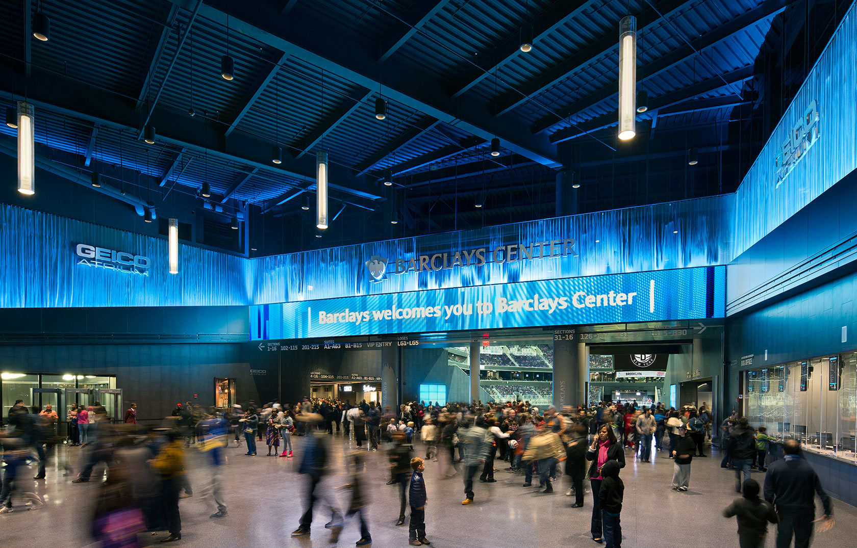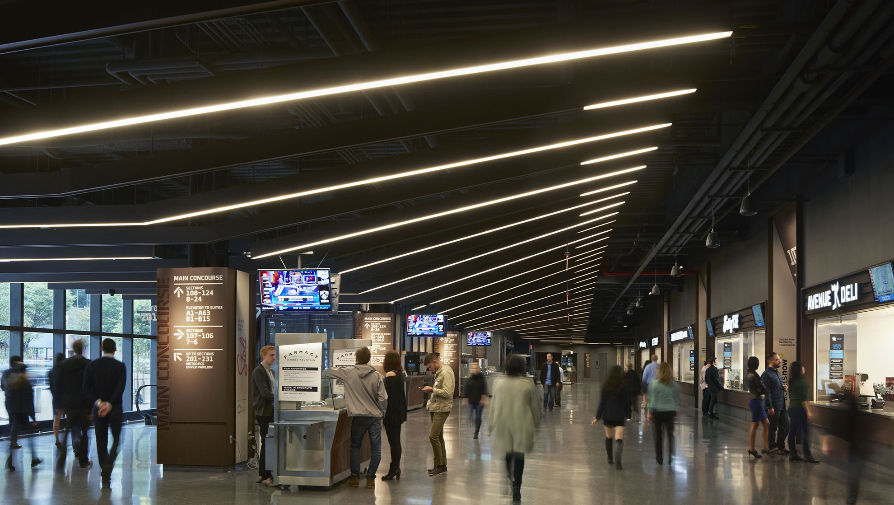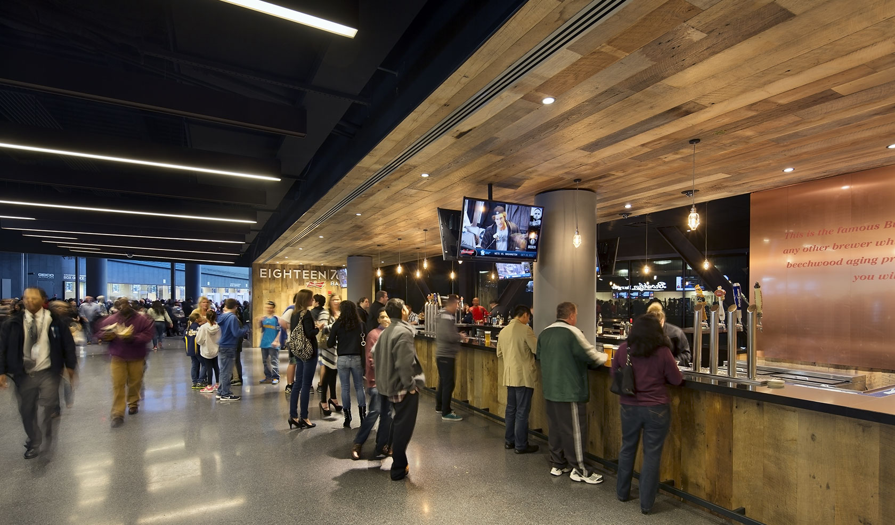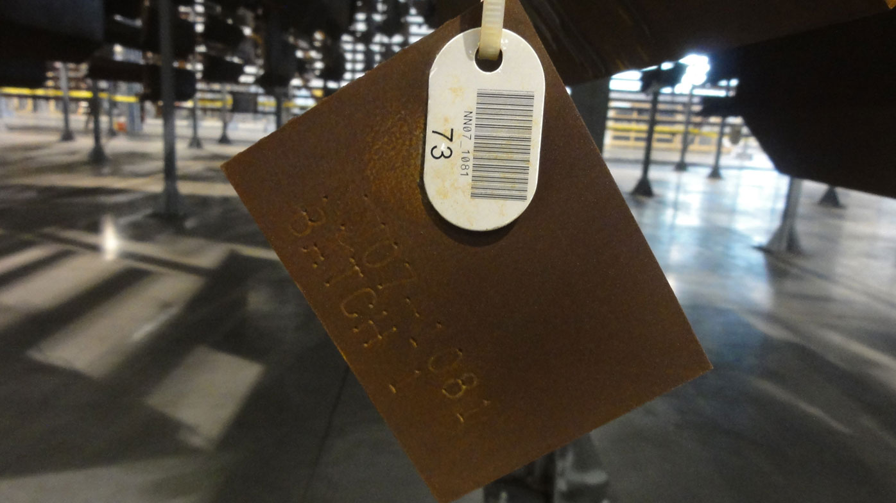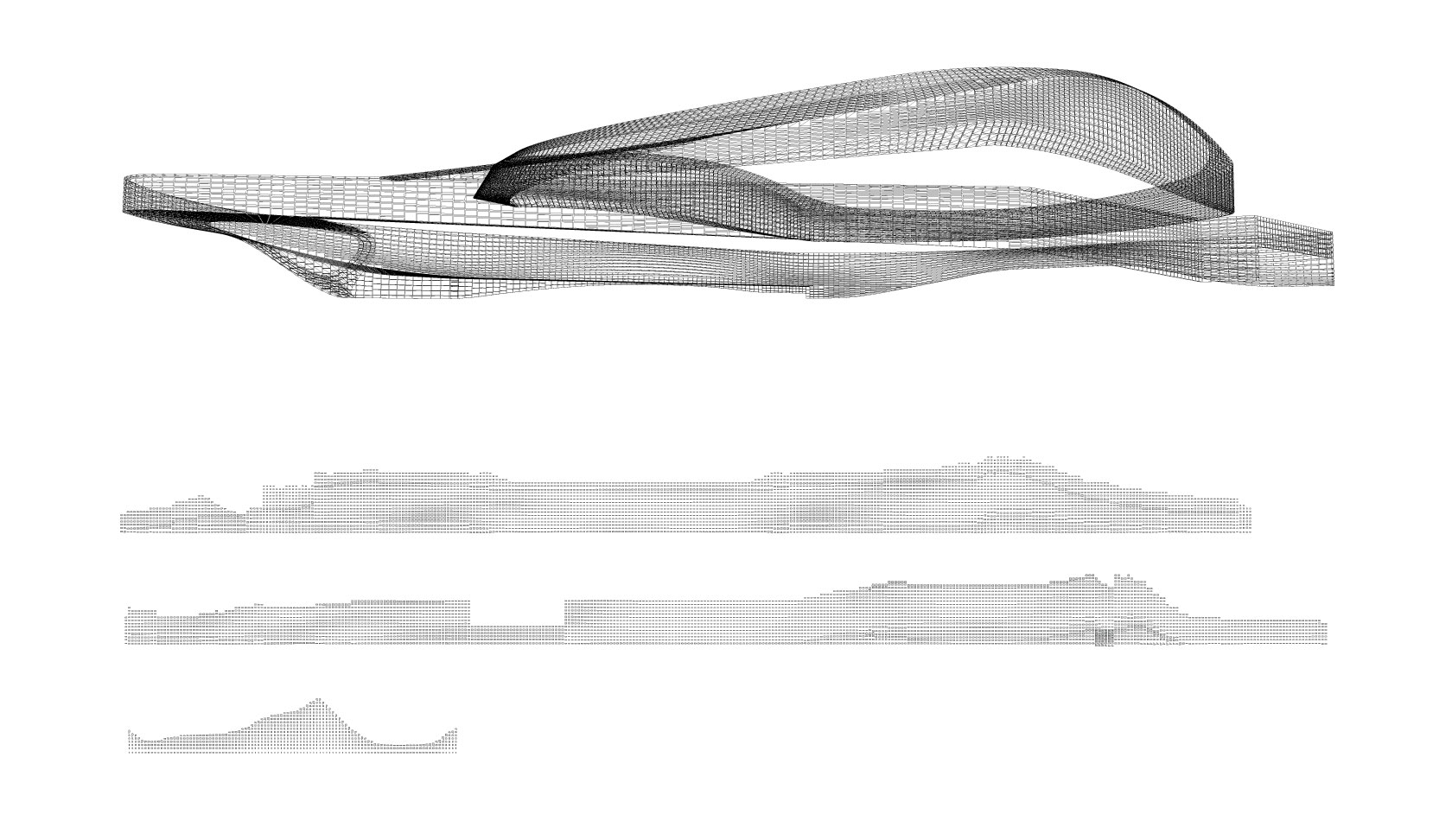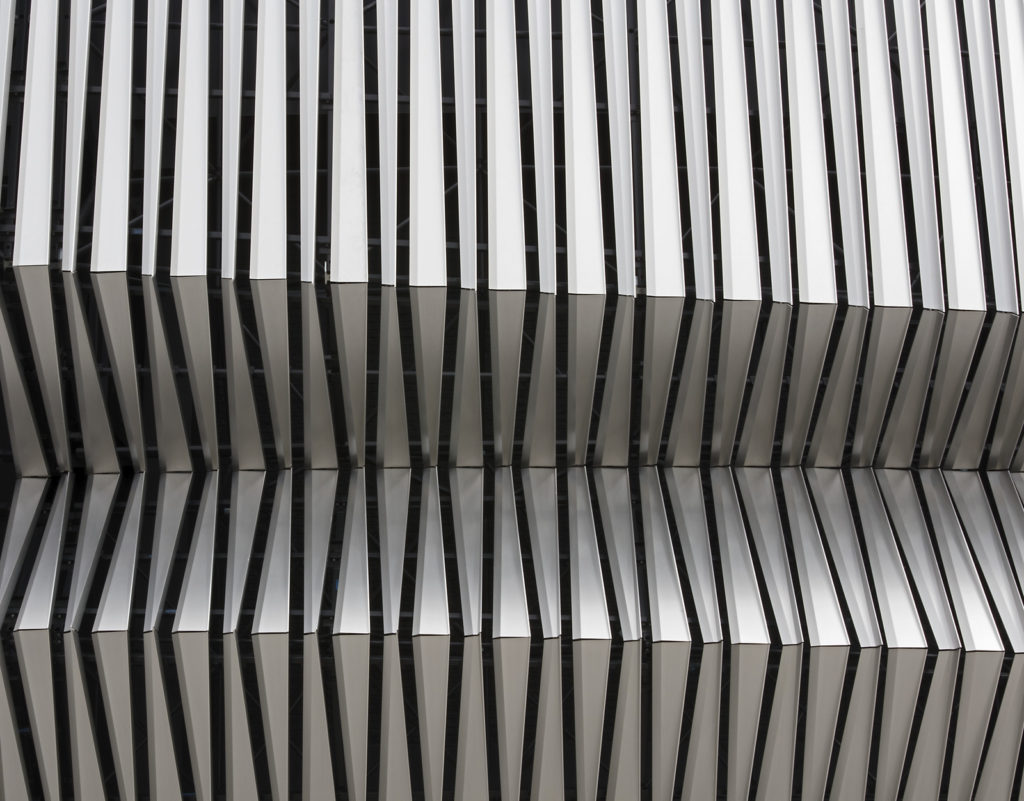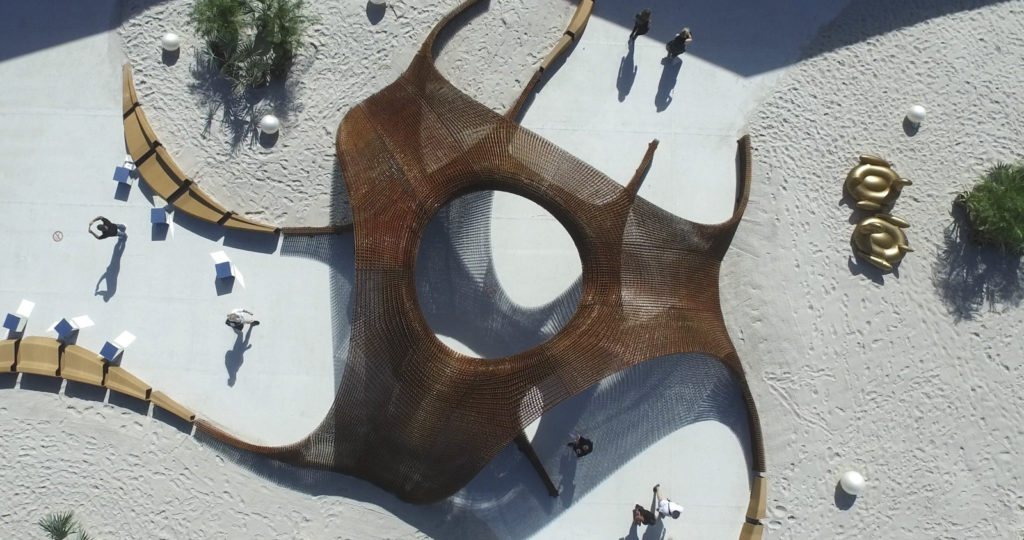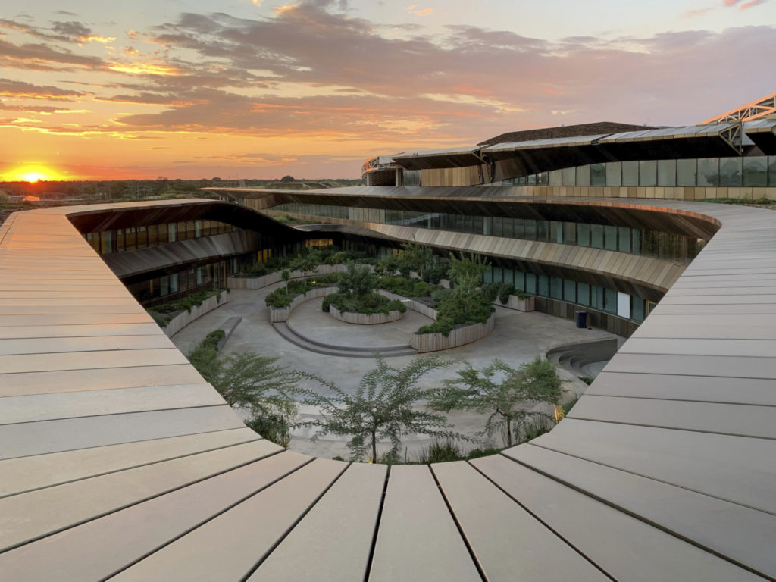With its careful place-making, cutting-edge construction, and connection with the spirit of Brooklyn, the Barclays Center sets a new standard for what an urban arena can be.
The Barclays Center is a major venue seating up to 19,000. Since opening in 2012, it has hosted more than 200 cultural and sports events each year. Sited at a point where historic low-rise Brooklyn neighborhoods merge with the taller buildings of its booming downtown, Barclays was shaped by a responsibility to achieve balance. The arena’s iconic exterior is built from 12,000 uniquely-shaped panels in weathered steel that recall the color and scale of adjacent brownstone blocks.
