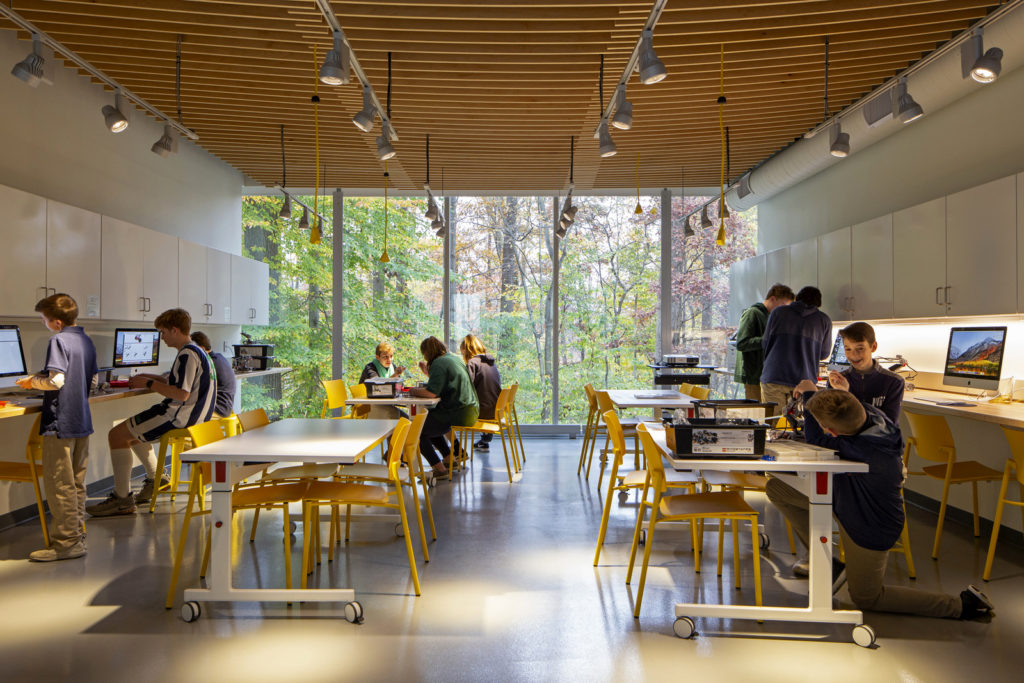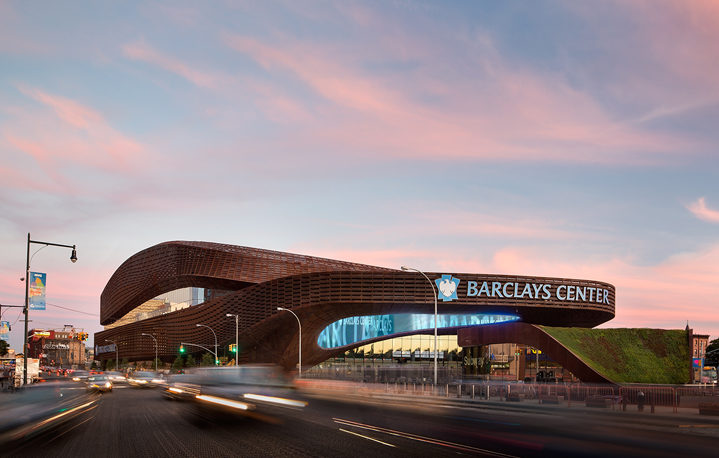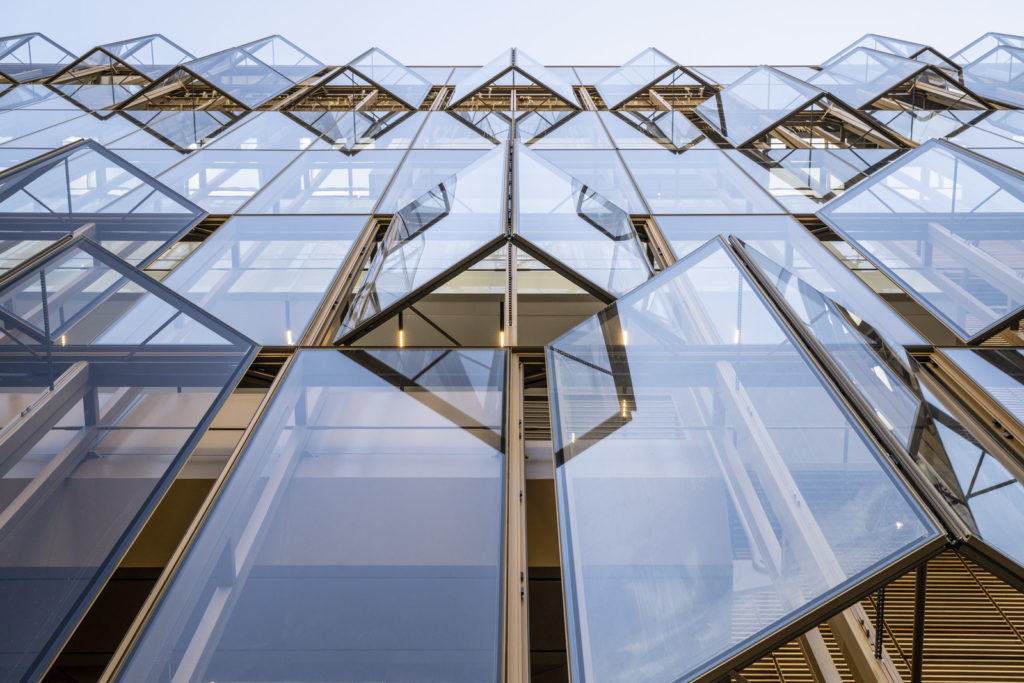Located where the capital, Gaborone, meets the Kalahari Desert, the Botswana Innovation Hub will house a wide range of initiatives in technology incubation, education, and scientific research. To encourage mentorship, the Hub also makes space for the local offices of a number of international tech companies. When completed, facilities will include a full range of creative workspaces and laboratories in an ecologically responsive and environmentally sensitive complex.
The Botswana Innovation Hub is the cornerstone of a national program to support the growth of technology-driven research and entrepreneurship.
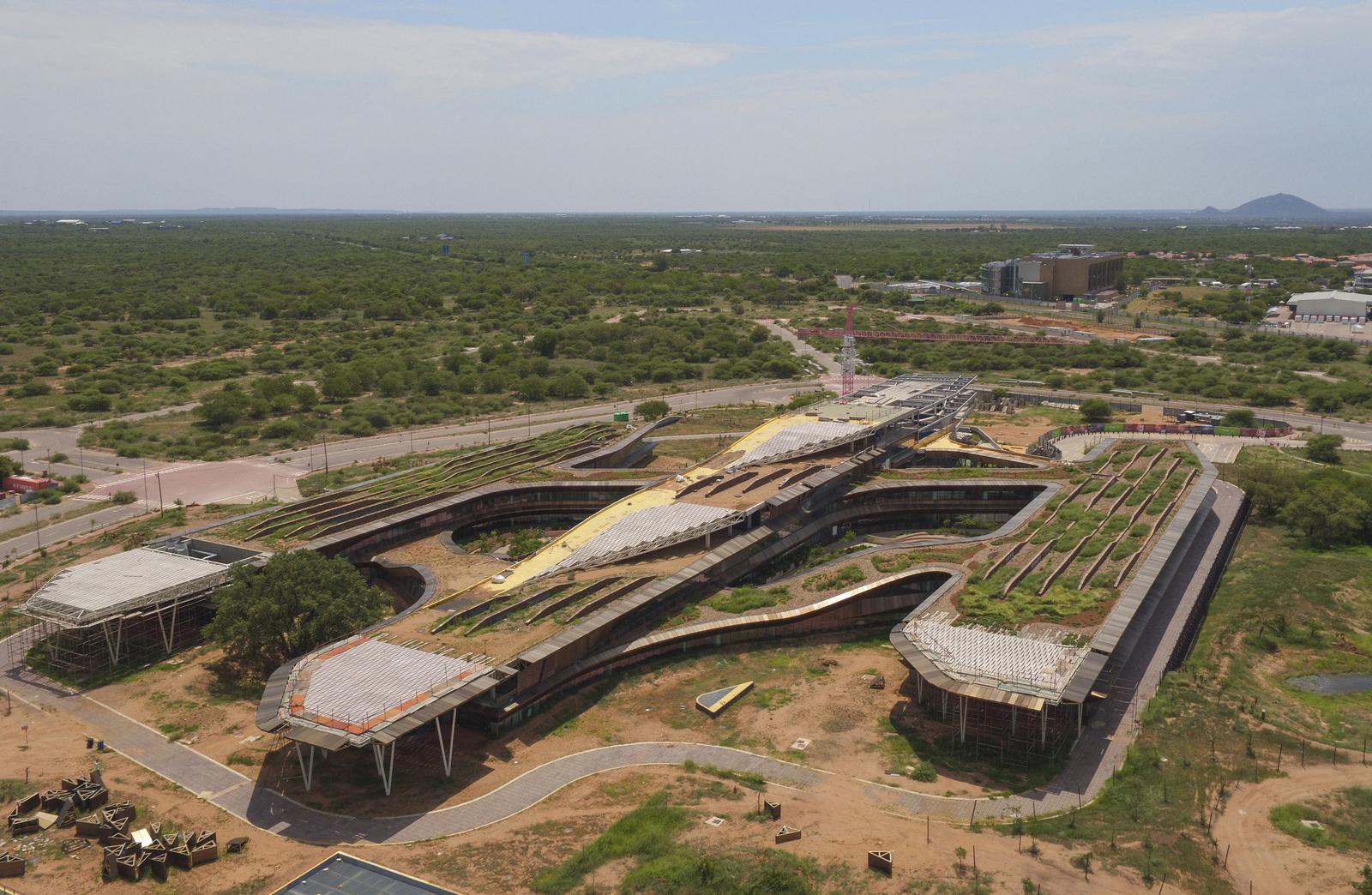
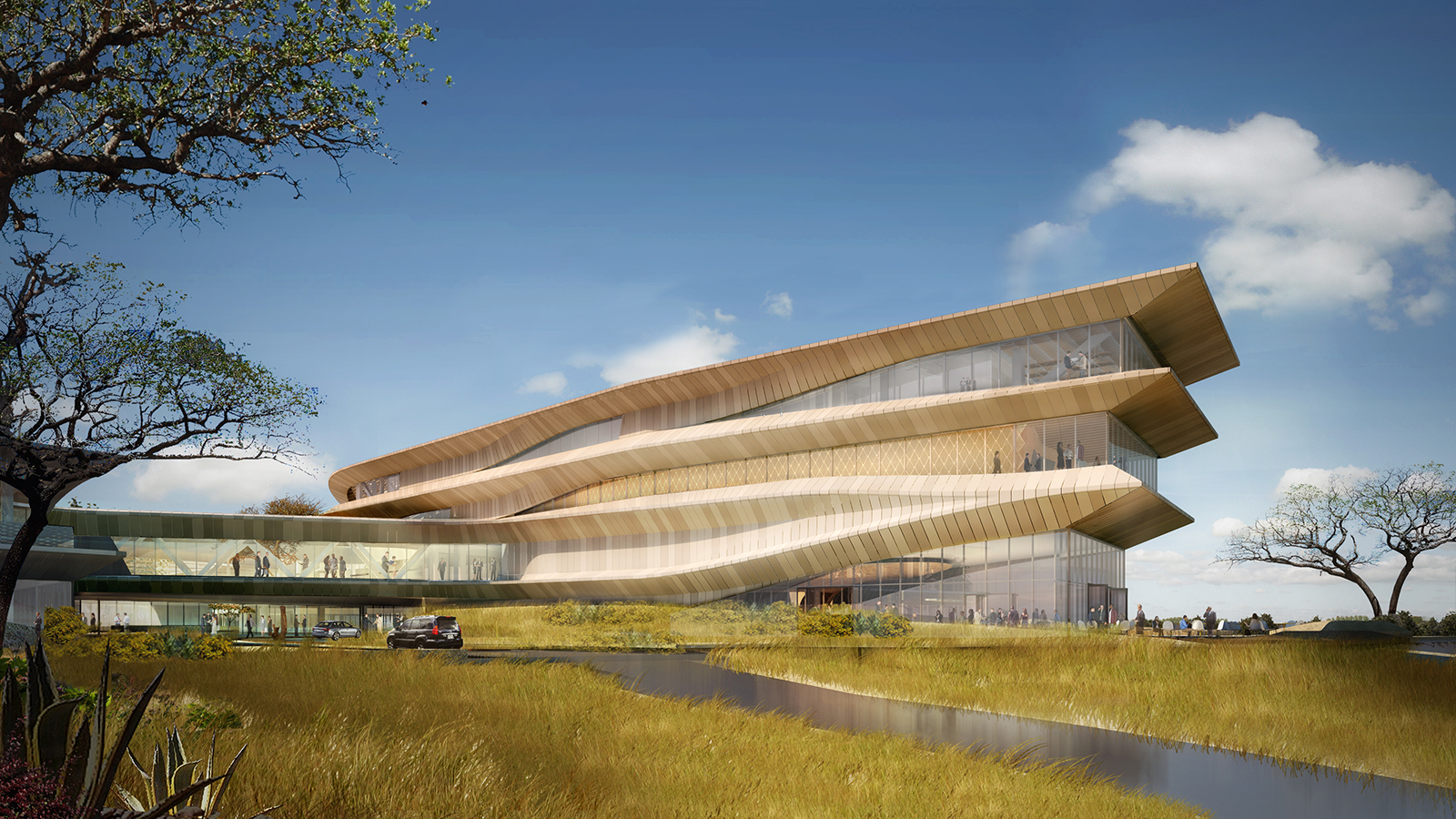
The deep articulation of the facades maximizes self-shading, a response to the Hub’s demanding desert setting. A series of planted courtyards create opportunities for outdoor gathering throughout the year.
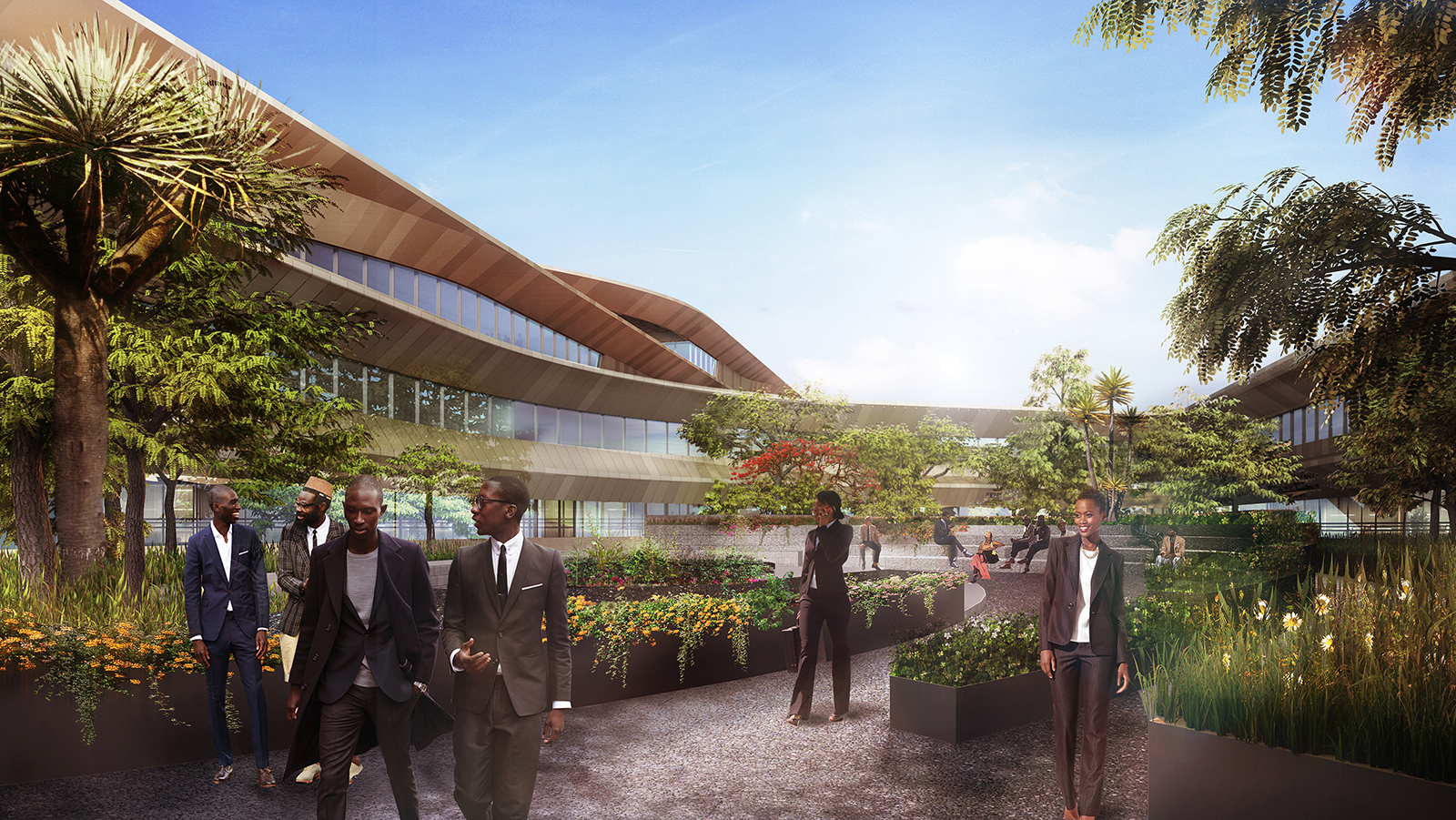
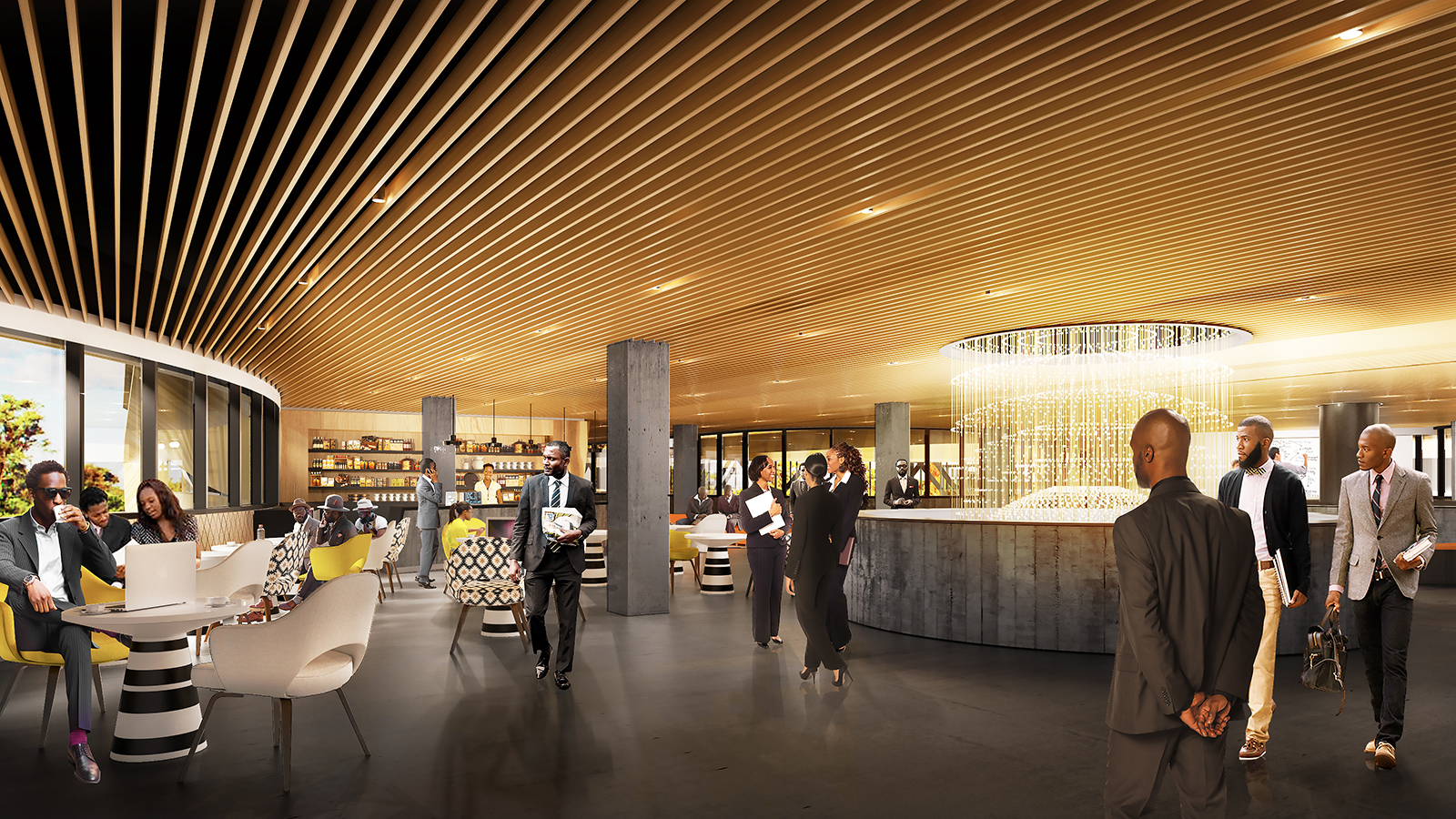
Amenities such as lounges, a large auditorium, and a bar are arranged to maximize spontaneous encounters and encourage collaboration between enterprises sharing the Hub.
The interiors incorporate a number of contributions from local artisans, including this mural made with a traditional wet-earth technique.
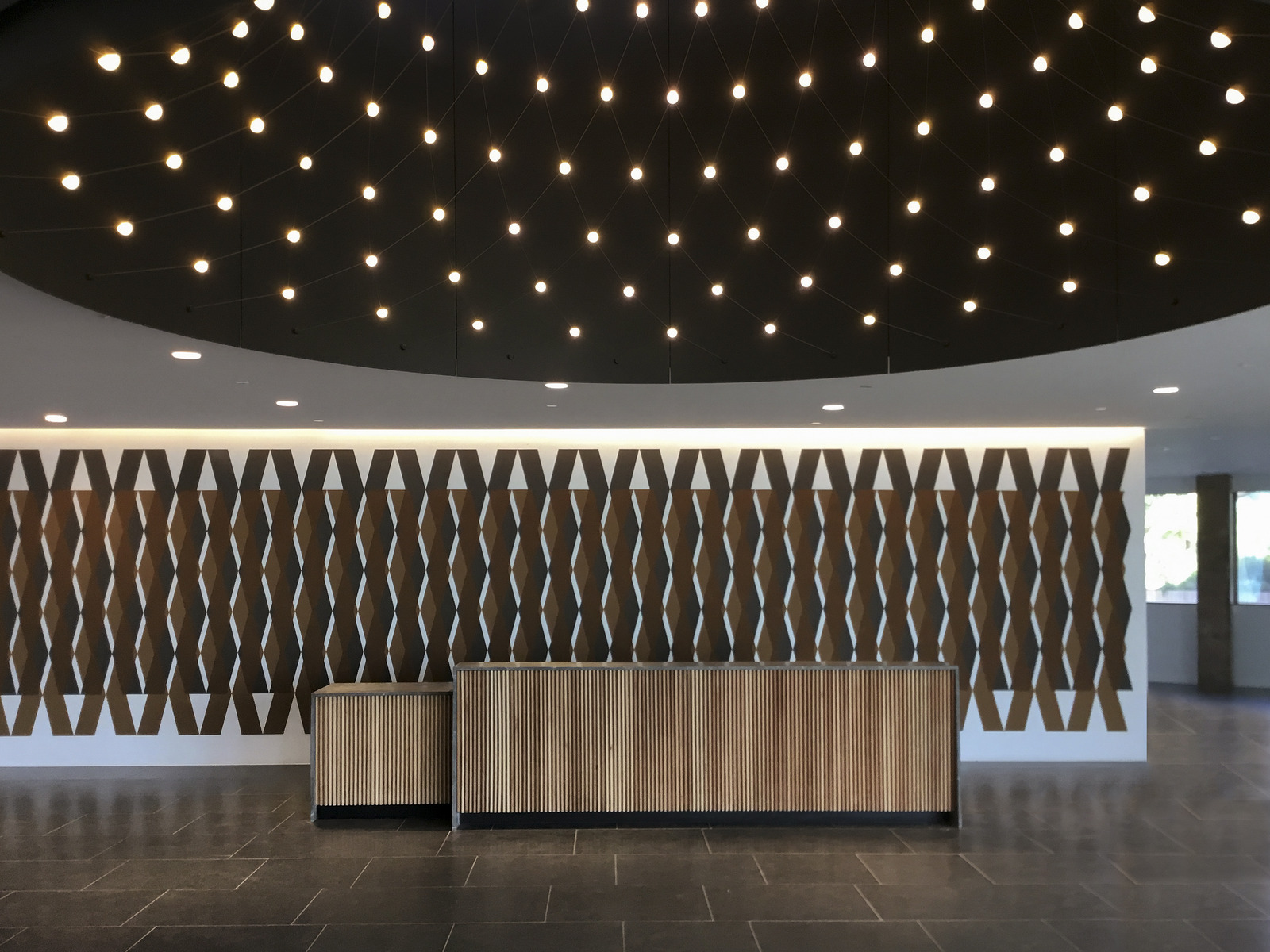
To realize this ambitious project under demanding logistical constraints, SHoP deployed select teams to live in Gaborone and work on-site with our local partners. Together we deployed a full range of digital modeling and visualization technologies, many developed in-house. Clash detection and other construction management functions are being achieved in the field via an iPhone-accessible 3D database hosted in New York. The design and delivery of the building envelope is a landmark project in the development of fully automated, paperless, direct-to-fabrication construction techniques. In element count and complexity, it surpasses what we were able to achieve at the Barclays Center.
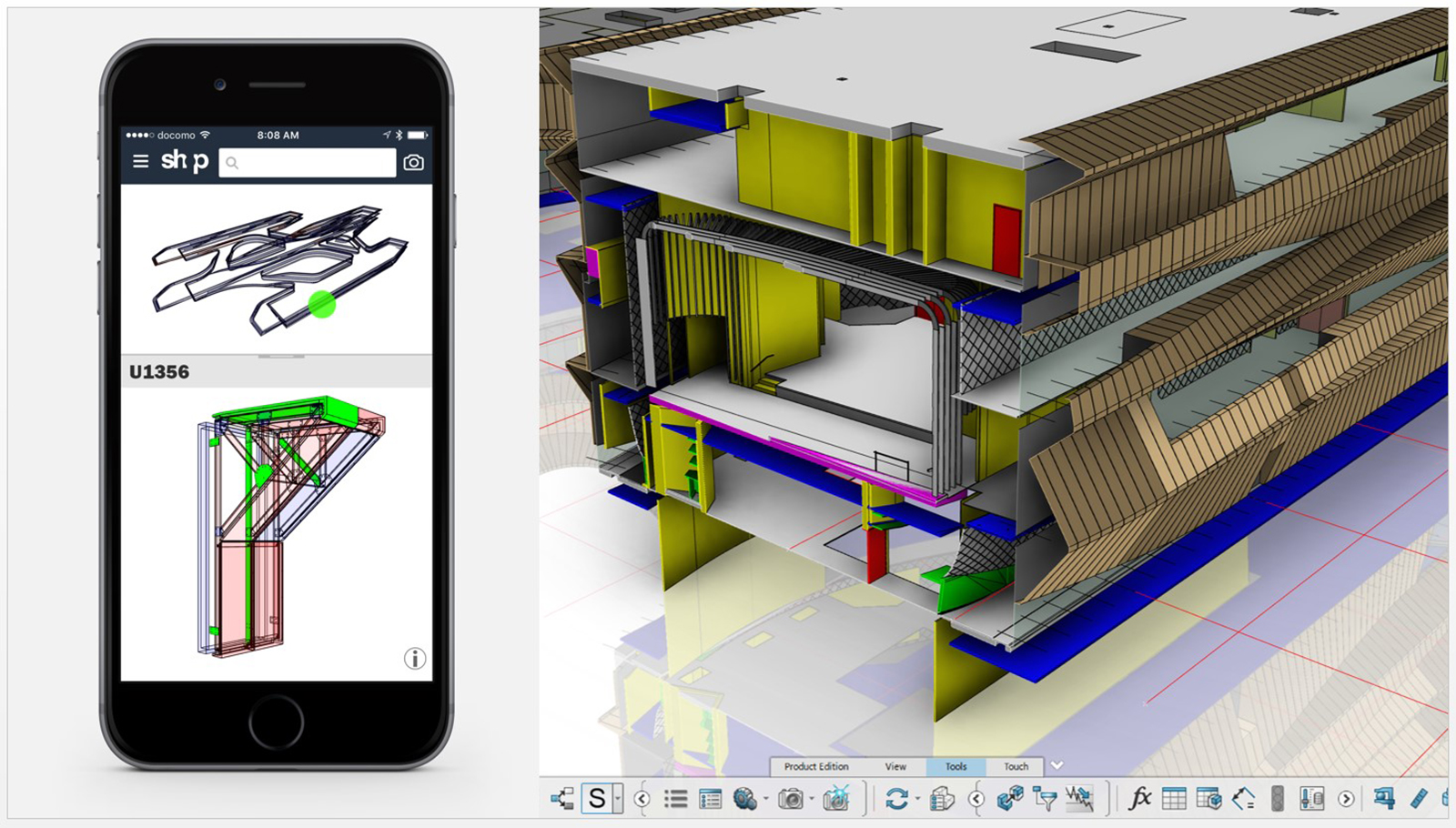
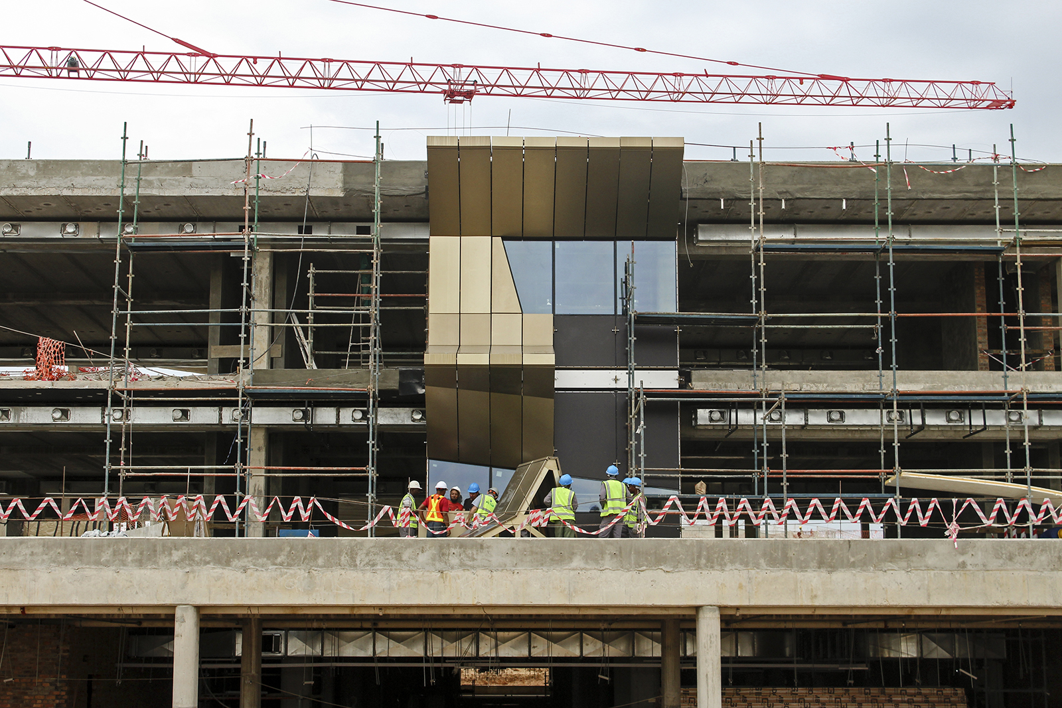
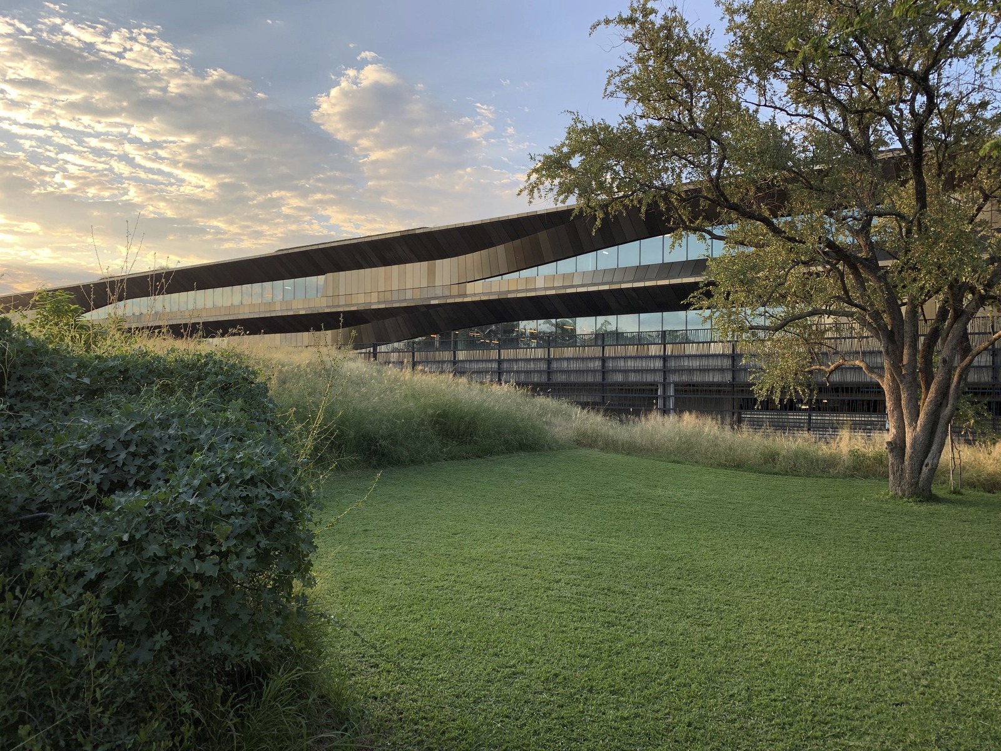
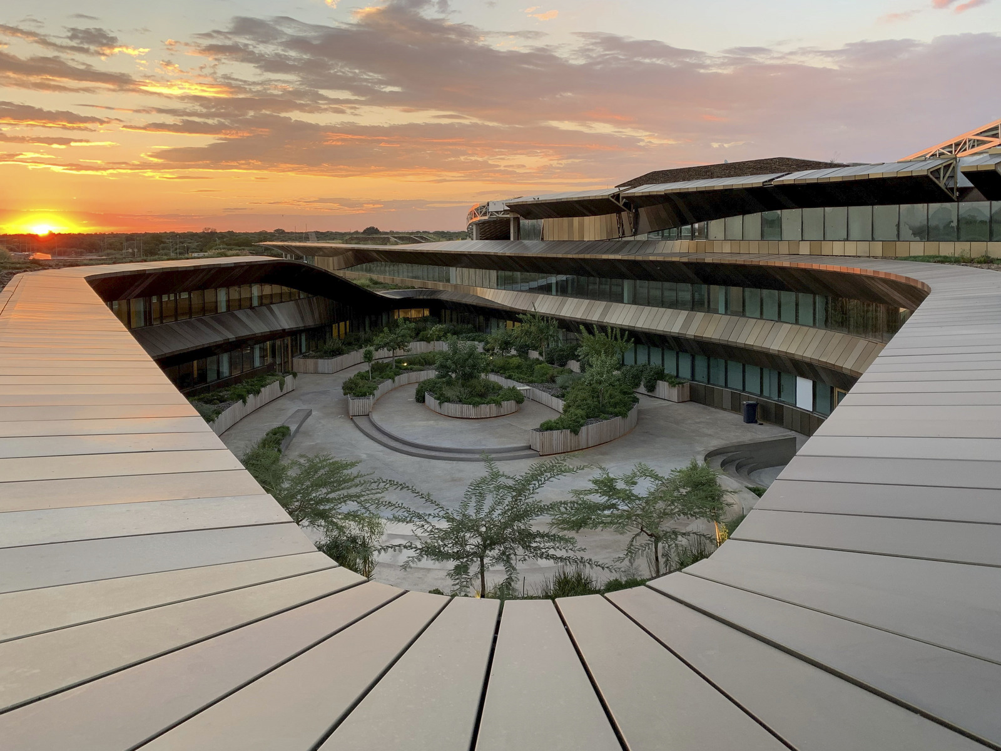
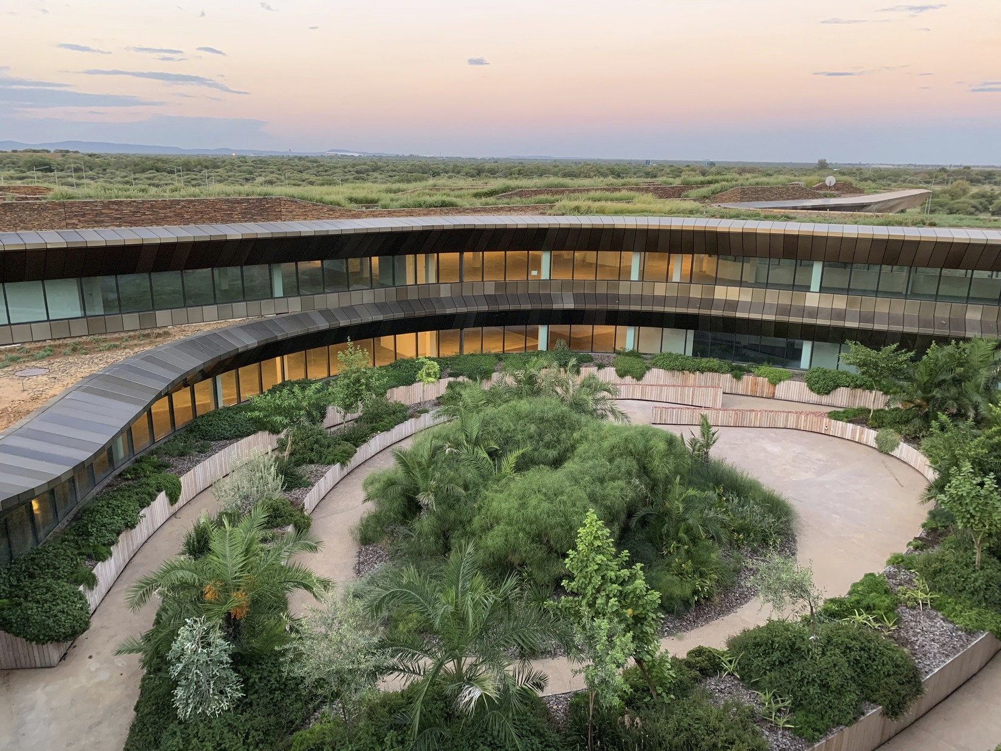
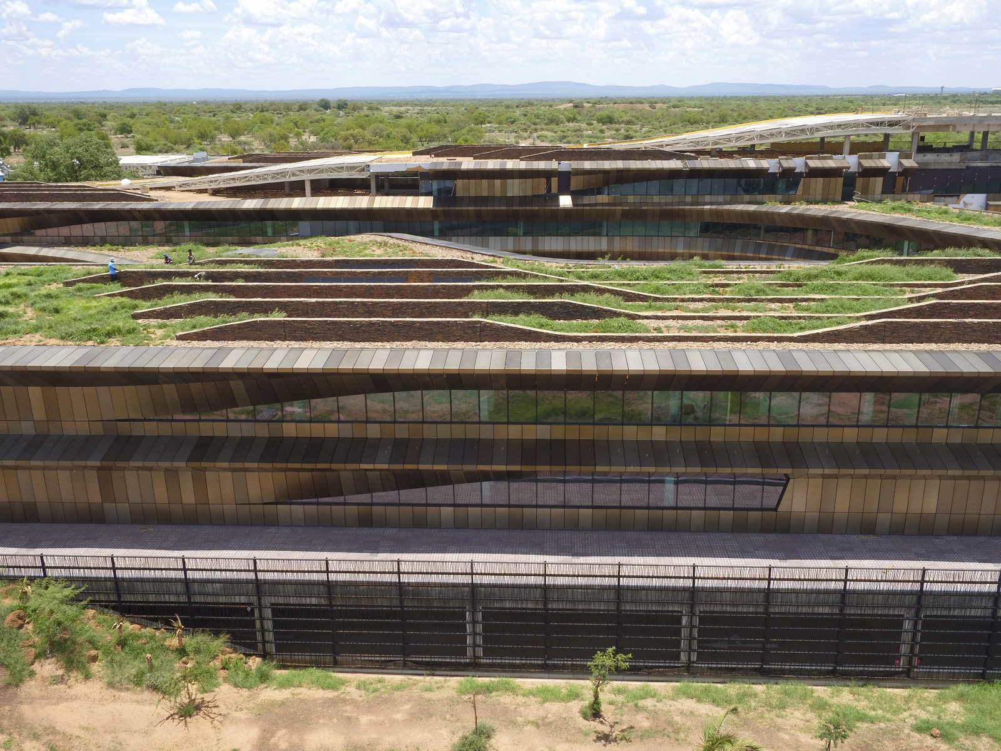
- phase construction
- size 46,450 sm
